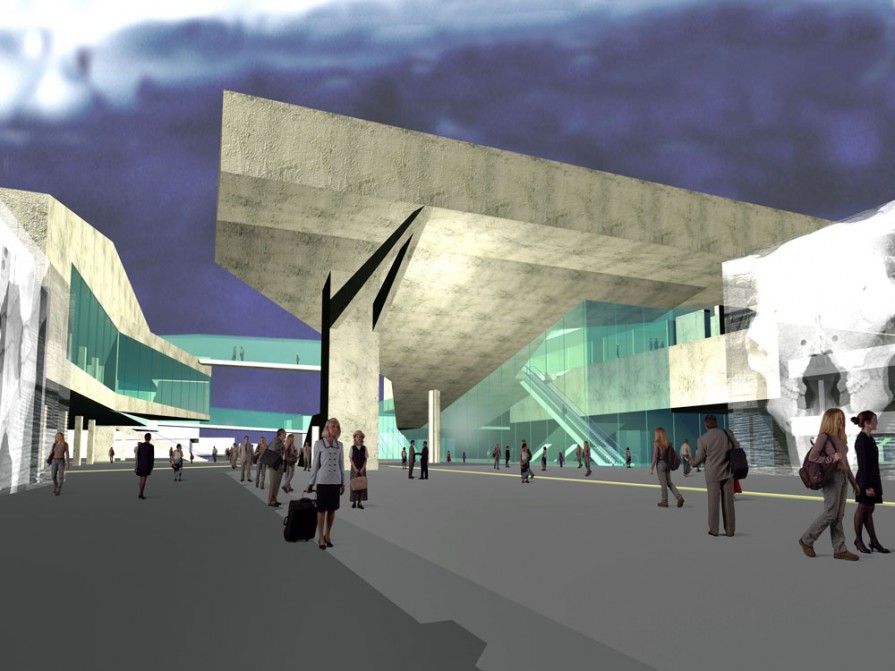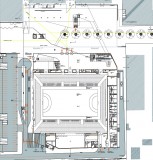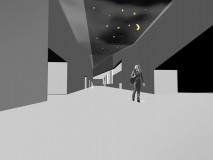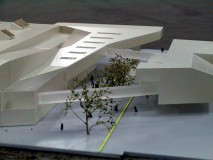satz
Salzburg exhibition centre together with the municipality plans to put up a multifunctional event and exhibition hall with a connected convention centre on the city’s trade fair area. The building site, at present a parking lot, lies stuck between the existing exhibition halls. The proposal for the new multifunctional complex comprises three elements: the hall, the exhibition plaza and the convention centre.
These elements are interwoven three-dimensionally with the existing exhibition buildings, forming a homogeneous, functional overall structure. They appear in a self-confident way, making room, hovering, embedding themselves, just working.
A central function is met by the new restaurant, suspended over the exhibition plaza. Pointing towards the arriving visitors and covering the entrance to the hall lobby, it offers an interior with a perfect view of scenic Hohensalzburg castle. The hall itself is formed, like an urban place, by the functional and leisure spaces surrounding it, and covered by a flat, dense and calm-inspiring steel framework. If used for exhibitions, the hall is accessed by the lobby on ground floor, if used for other events, by the lobbies surrounding it on first floor. These lobbies get their charm and pecularities from the internal make-up of functions together with their ways of connecting to the outside, thus showing completely different characters, like rooms under starry skies or with wide views of the horizon.



