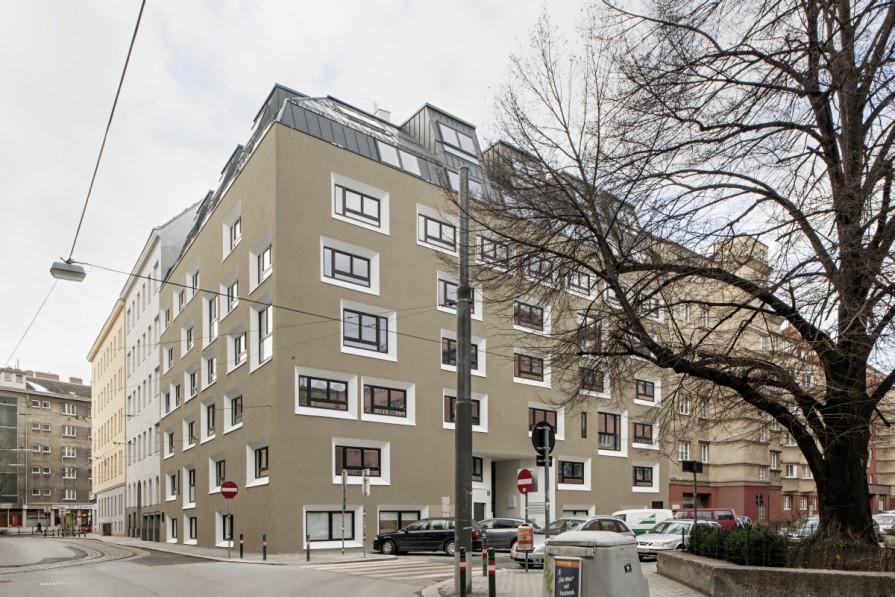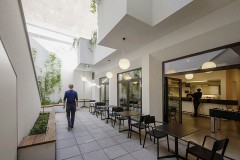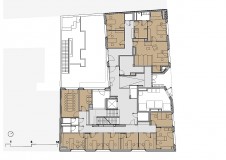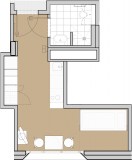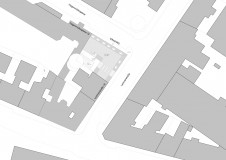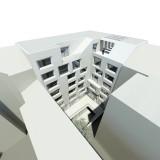neunerhaus
The concept of the building is based on three components: firstly, naturally illuminated communication spaces throughout the building, secondly a multitude of different apartment types with optimized sanitary units, and thirdly a basic set of modular standardized furniture.
The functional layout follows a sequence from public areas on lower (community areas and storage) and ground (medical and office unit) floors to the private residential areas on the upper floors.
communication and access
Providing diverse opportunities for personal communication, besides optimal private living spaces, is of essential relevance in this sensitive living environment. The promenade-like public space leads from the basement to the top floor. It varies repeatedly, no floor looks like another neither in floor plan nor when it comes to outlooks into the surrounding neighborhood. Every level provides its unique spatial situations and meeting areas for chatting and lingering. The lounge areas situated at the facades can be closed off by fire doors, which enables an entirely independent usage and furnishing.
living spaces and bathrooms
In order to satisfy users’ diverse demands, a maximum variety of different living space floor plans is provided.
Two types of standardized bathroom units, supplemented by adaptations only in the top floors, form the second design principle. The first type meets requirements for accessibility, while the second is an optimized compact cell.
standardized basic furnishing
Kitchens, beds and wardrobes are based on a modular system adjusting to the respective living situation solely in their number and position. That leaves enough space for users’ appropriation with personal furniture.
Client: WBV-GPA, 1010 Wien in cooperation with neunerHaus – Hilfe für Obdachlose Menschen, 1050 Wien
Space allocation: 73 small apartments, 1 medical offics, social base, event- and meeting on 3110 m² floorspace
Address: Hagenmüllergasse 34, 1030 Wien
Team: Lisa Posch (project management),
Emina Delalic, Valentin Hofer, Stefanie Klocke, Benjamin Konrad, Alexander Masching, Robert Riegler, Daniel Teixidor, Casper G. Zehner
Planning and building period: april 2012 to march 2015
Photographs: Hertha Hurnaus
Awarded Clients’ Award 2016 for WBV-GPA and neunerHaus
Nominated for Staatspreis Architektur und Nachhaltigkeit 2017
