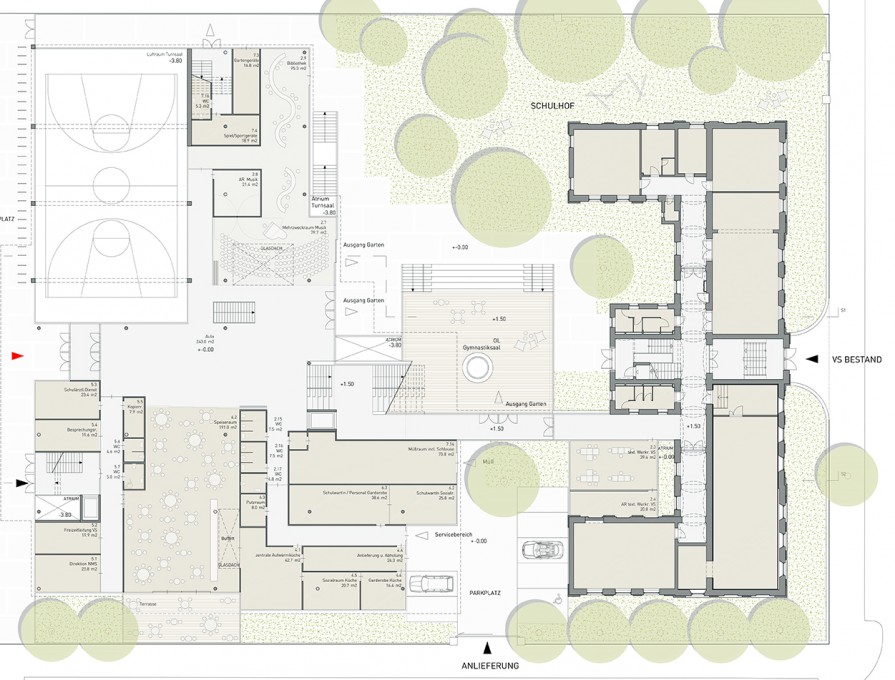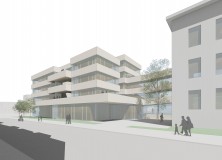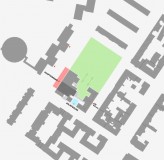meissner
Urban Design
The school is located at the interface of a “Gründerzeit” block structure in the southeast and an open development in the northwest. One border is facing directly the park-like open space “Active Park Kagran” with a variety of children and youth facilities. The urban integration into this situation, the structural connection of the new building to the existing school building, which is listed as a historical monument, and the handling of the existing trees on the site were the base for developing the design ideas.
The compact four-storey building with a recessed attic floor will take over the existing building at Steigenteschgasse – only in some areas of the ground floor the volume will be brought forward to the construction line. The volume of the new building moves away from the existing building and is “selectively” connected with a linear connecting passage.
Internal organization / connection to the existing building
The functional units of the building are structured in clearly arranged blocks. The groundfloor is reserved for the general uses of the school. Here, the areas are located in an open, free arrangement with a strong external reference. From the main entrance, the path leads directly to the vertical main development in the area of the connection to the existing school. The staircase is designed as a spacious, light-flooded movement zone and is guiding the user through the green of the surrounding trees to the upper floors. A linear, bridge-like hallway establishes the connection to the existing building.
Education cluster
The educational clusters for the two school types are structurally identical, despite the different location and orientation in the building. A clear access situation and routing in the cluster and an open, clear structure give orientation for the students and make supervision more easy for the educators. The teaching rooms are arranged around the central multi-functional area (MUFU) and exposed via the band windows. Glazed walls provide excellent visibility to the MUFU and direct light into the building. Thanks to multiple exposures, the MUFUs can be divided in a variety of ways without creating “dark corners”, thus creating a flexible and free learning and leisure zone.
Client: MA 56 – Wiener Schulen
Program: Primary School (12 Classese), New Middle School (8 Classes) + 4 flexible Classes for about 600 Children in total
5.602 m² sq.m. floor area + 660 sq.m. designed outdoor area
Adresse: Meißnergasse 1, 1220 Wien
Team: Casper G. Zehner
Planning period: Juni – Juli 2018


