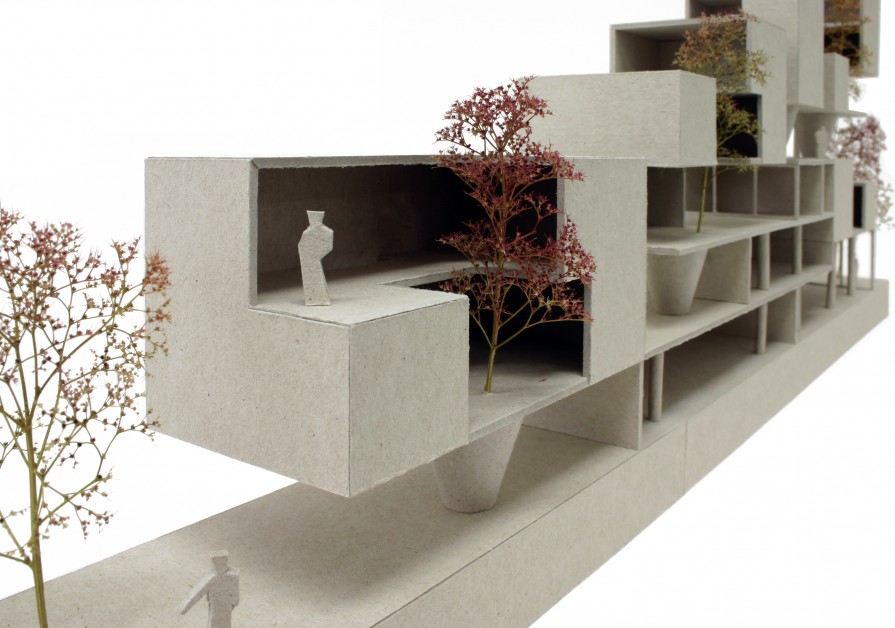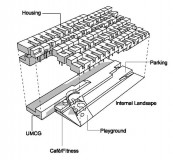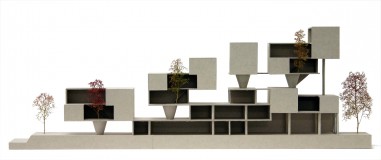laagbouw
What is good living space all about?
Besides the actual living unit, great significance belongs to the closer living environment. Just this area deserves a high level of attention, because here the transition between public, semi-public and finally private space takes place – a communication and filtering zone of major importance.
In the present project, this filter effect is achieved by an overlay of different functional layers. Single layers overlap in such a way that, while passing through, the private and the public aspects increase or decrease respectively.
Thus, a porous layer of one-unit houses is spread over a public layer, which contains shopping areas, garages and the like. In some areas the houses are raised, on the one hand to increase view and exposure to sunlight, on the other hand to create space for a semi-public zone for the neighbourhood community. In this intermediate zone the children’s playground, the accesses to the houses, a cafe, a fitness area, space for bikes und free spaces for communal use are located.
While the outer shell is nearly completely closed, atrium-like courtyards and gardens open the inside of the houses to the south. Moreover, roof greenings and plant-tanks with the possibility for larger trees in every garden generate natural climatic filtering effects.
The structure can achieve both a sustainable and energy-efficient interpretation of a living unit and, by functional layering, a social sustainabilty at an urban scale.
The single houses are variations on five basic modules, so that for the overall 85 housing units, there are 23 different varieties. Private open spaces on every level add to the high quality of living.
That’s what good living space is all about.
Client: City of Groningen
Programme: 86 living units with 7,025 sq.m. usable area, 1,725 sq.m. University Medical Center, 600 sq.m. offices and shops on 5,150 sq.m. site area.
Address: Bodenterrain, Groningen
Team: Benjamin Konrad, Lisa Posch, Manuel Schloz
Planning period: December 2008 – March 2009



