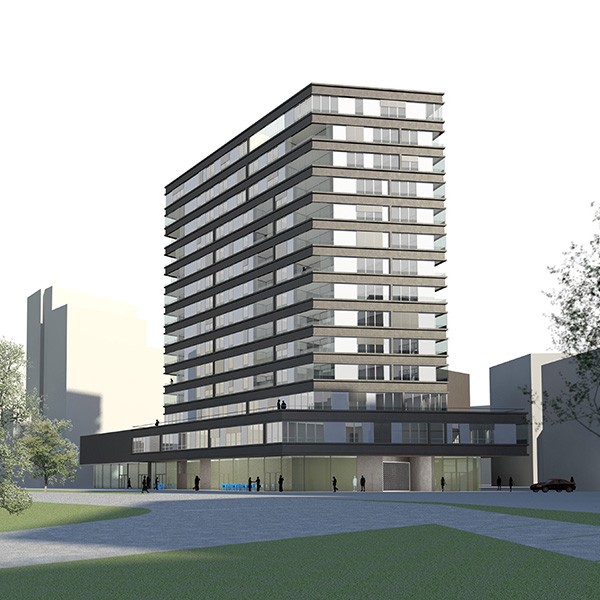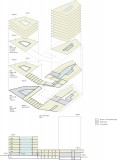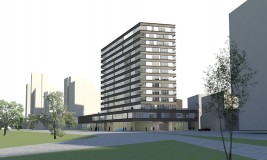j3a
Design Principles
Two formally alike building volumes, 45 and 21m high, fit into the structure of the urban plan. Together with the connecting building in the basement they form a closed, quiet ensemble and a strong, self-confident urban landmark . At the borders of the building site the volumes accept the default, oblique- angled alignings of the road space, inside the construction site they arrange themselves according to a clear orthogonal system ,aligned at the Janis Joplin Promenade. This creates a semi-public internal space next to the public passage on the southern border with big-crowned trees – a protected, sunny location with high amenity value.
Architectural Design
The appearance of the building is determined by the clear horizontal layout. A parapet belt, covered with dark-colored, pre-fabricated, thin fiberglass concrete panels contrasts with the band of light colored glass panels: a game of transparent, semi-transparent and solid components with the sky depending on the time of day and weather change.
Development
Particular attention is paid to the design of the two-storey base zone and the entrance area corresponding to the surrounding location. The entrance of the building is at Janis-Joplin-Promenade . The central entrance hall which extends across the airspace up to the 1st floor can also be reached by the public area in the south.
Client: BUWOG – Bauen u. Wohnen GsmbH, Vienna
Space allocation: 8.256m² usable area, 9.926m² gross floor area
Location: Janis-Joplin-Promenade / Maria-Tusch-Straße, 1220 Vienna
Team: Lisa Posch, Benjamin Konrad, Emina Delalic, Valentin Hofer
Landscape planning: rajek barosch landschaftsarchitektur, Vienna
Mechanical consultant: teamgmi Ingenieurbüro GmbH, Vienna
Planning period: August – September 2015


