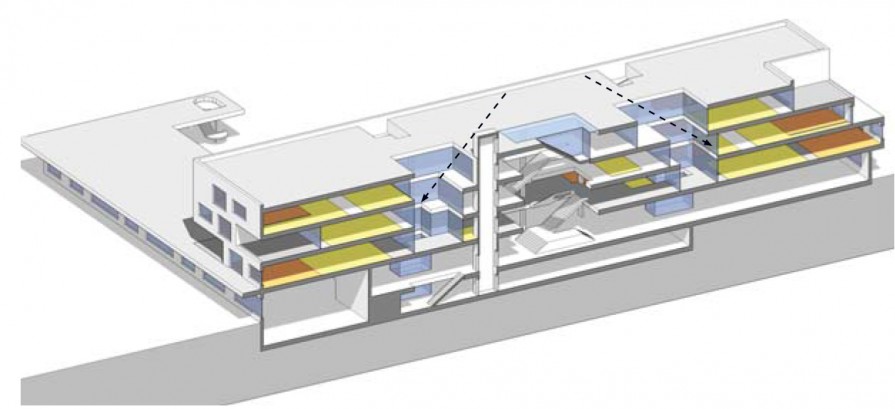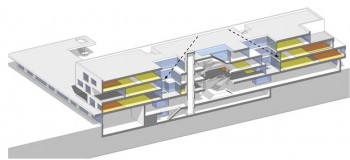grundäcker
The new school building is located between a finely scaled, old village structure and new, large-volume residential buildings. To moderate this dimensional change is an essential urban goal of this project.
The compact, four-floor structure moves back from Grundäckergasse. This creates a sufficient distance to the opposite, small-scale structure but also integrates the new school into the urban development framework of the neighboring buildings that are being built. In addition a suitable school forecourt is created.
internal organization
Most of the functional areas are placed in a compact structure which allows a diverse design of the education clusters. From 1st – 3rd floor, the “clusters” and the creative areas are arranged. They are characterized by a spacious central access zone and 2 courtyards. These light funnels guarantee excellent exposure of the inner zones as well as various views and an overview over all floors. High-quality communication sites are created, both inside and outside the education clusters.
The ground floor is divided into 2 functional units: the eastern area the less public, with administration, kitchens and various social areas. The western part is generously opening both to the forecourt and to the parking area: all public functions are available to the students and external visitors: auditorium, library, multipurpose room and dining room with terrace.
Client: MA 56 – Wiener Schulen
Program: 6.588 sq.m. floor area + 5.760 sq.m. designed outdoor area
Address: Grundäckergasse 14, 1100 Vienna
Team: Casper G Zehner, Lisa Posch
Landscape Planning: rajek barosch
Planning period: May – June 2018

