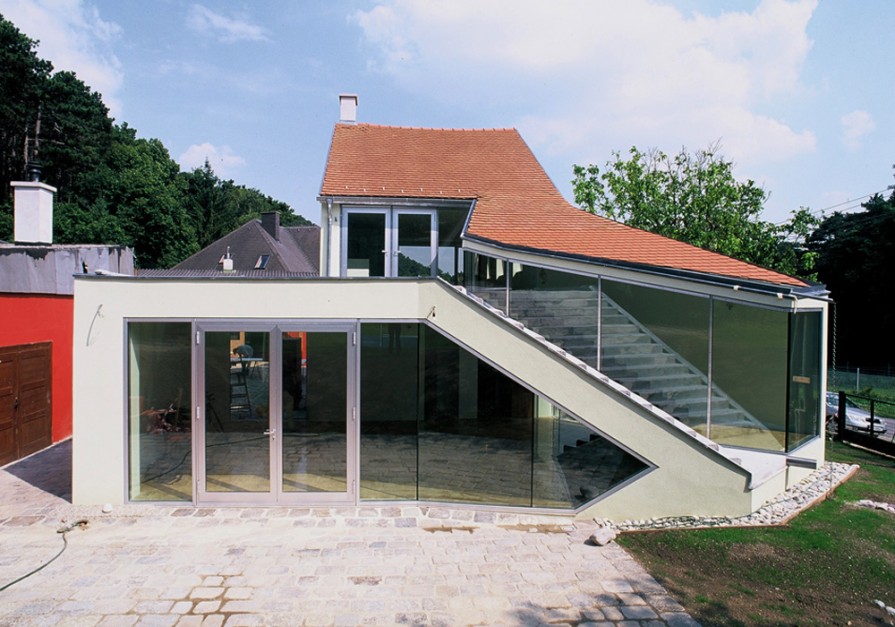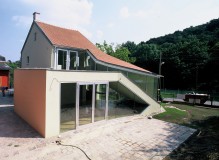einöde
A small house is to be enlarged by an extension, in order to have a usable area of 160 square meters. The existing building substance is cleared out completely, the exterior wall on the west side removed. Here a new clad steel frame construction is put up, meeting all requirements at the same time: A slab shaped like a curl, supported on one side by a concrete wall.
The curl takes up the level of the existing first floor, carrying it on to the exterior. At the streetside corner it is inclining towards the ground, forming at the same time a statical support and a connection between the levels. Into this slant a hole is punched, allowing to switch the sides of the slab. After having kissed the ground it rises up vertically and is transformed into a wall, which is bent again, to form a cover for the interior stair.
The curl does many things. It creates the generous living area, which in turn, through its glass fronts, is drawing the garden into the house. On first floor, it is a terrace in front of bed- and bathroom. It is interior and exterior stair, connecting the floors between themselves and the garden with the terrace. It is a stand-alone element, holding its ground and completing the context.
Clients: Private
Space allocation: 100 sq.m. Wohnfläche Umbau, 60 sq.m. Wohnfläche Neubau, 490 m3 Bruttorauminhalt
Erdgeschoss + 1.Obergeschoss; nicht unterkellert, Hof und Zufahrt neu hergestellt.
Bestandsgebäude aus dem Jahre 1905. Die Nebengebäude wurden nicht saniert.
Baukosten: 150.000,— Euro
Adresse: A – 2511 Pfaffstätten / NÖ, Einoede 18
Planungs+ Bauzeit: April 2000 – August 2002
Photos: Hertha Hurnaus


