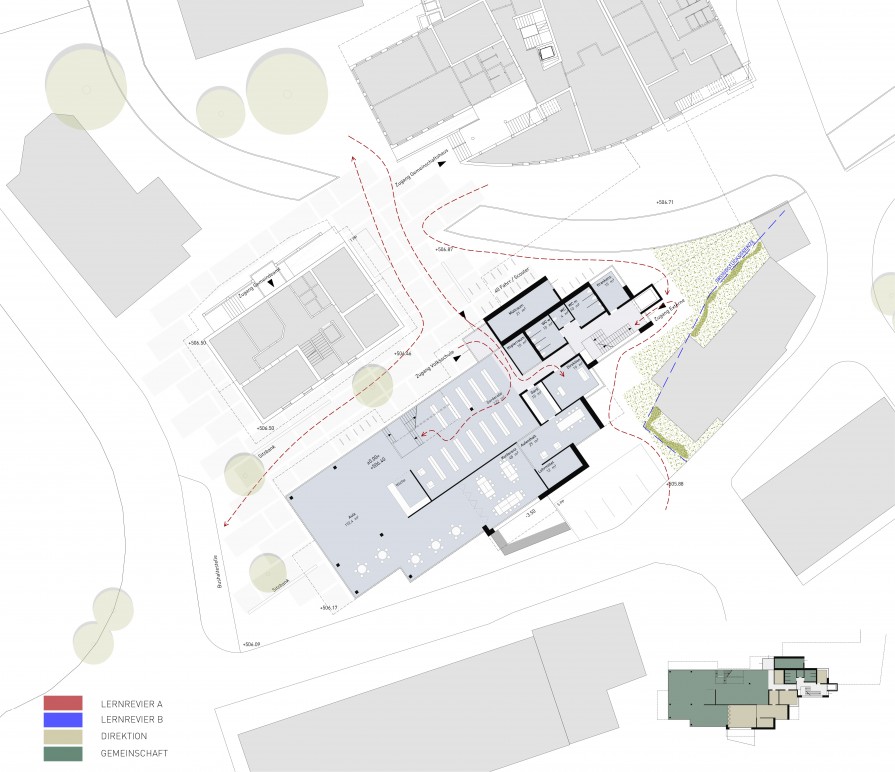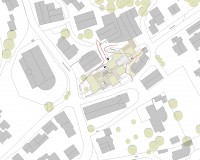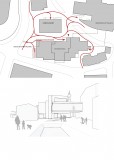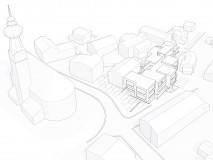breitenbach
URBAN DESIGN
The new elementary school is located in an area of tension between the very heterogeneous development structure of the village center: the large volume of the church and the community house comparded to small single-family houses.
The volume of the building is developed in a interplay between inside and outside, from the urban planning requirements and the functional conditions of school operations.
FUNCTIONAL CRITERIA
The clear functional units of the building are strictly structured by storey. On the ground floor there are the public areas, central cloakroom and assembly hall, as well as the area for management and teaching staff.
EXTERNAL APPEARANCE
The external appearance develops consistently from the internal organization. The generous windows are cut into the outer wall according to the room divisions, whereby open and closed parts of the façade stand in a balanced relationship to each other and create a structure that oscillates between corporeality and openness.
The closed facade parts consist of light gray, thermally pre-treated wooden facade panels with vertically arranged battens. Treatment with an absolutely emission-free, silicate graying glaze creates a mineral-matt and colour-stable appearance and thus a homogeneous, even overall picture.
Client: Community Breitenbach am Inn, Tyrol
Program: Primary School (10 Classes), organized in Clusters + School Administration
2.439 m² sq.m. floor area
Adresse: Dorf 94, 6252 Breitenbach am Inn
Team: Lisa Posch, Caspar Zehner
Planning period: December – January 2019/20



