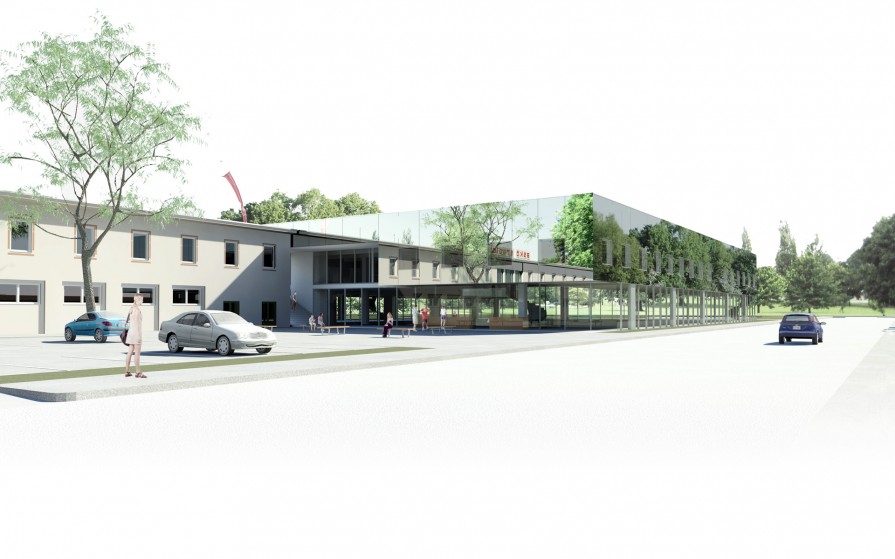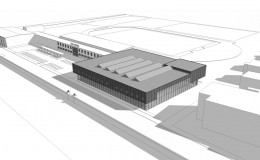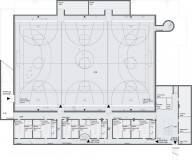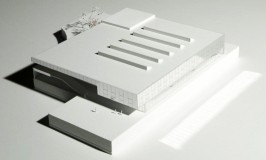askoe
Urban Development – Integration
The new construction volume is a compact, precise, rectangular building inside the defined development limits in the direct connection to the existing grandstand building of the sports complex. The predefined hight limitation is observed except in the area at the south corner of the building, where it is exceeded by approximately one meter.
The internal layering and distribution of uses leads to a largely transparent and generous lobby area on the ground floor. The transparent outlook creates differentiated views that are relevant to avoid the blocky appearance of the building site and produce the effect of a light, translucent volume with a strong interaction between internal and external spaces.
Use – Structure
The rooms for the different user groups according to the space program are placed as logical units arranged in stacked layers.
Development – Linkage
The Entrance of the ASKÖ Sports Center is on the north-eastern corner of the site. Visitors can easily access the grandstand on both sides of the of the sports hall through the spacious lobby.
Next to the adjoining rooms of the ground floor the new lobby is connected to the existing building. In this area there is also the main vertical connection through which the different user groups can get to the changing rooms of the sports hall in the basement or to the ABC-Center and to the buffet area upstairs.
In addition to this main staircase there are three other staircases, which work as evacuation routes as well as additional internal connections: they link the wardrobe of the sports hall with the ABC-Center as well as the administrative area with the lobby.
Materiality – External Appearance
The appearance of the new building is largely determined by its distinct horizontal layering. The lightweight, transparent ground floor area with its strong public character contrasts with the massive, body-like formation of the upper floor and the roof structure.
This contrast is abstracted using a mirrored facade on the upper floor. The design as curtain wall facade with large, mirrored glass panels is foiling the physicality of the massive component. The appearance is changing between materiality and immateriality. The body is reflected the changing surroundings and loses its physicality – but not his presence.
Client: ASKÖ-Landesverband Steiermark, Graz
Space allocation: triple hall, gym halls, foyer, cafeteria and secondary rooms with 3,500 sq.m. net usable area.
Address: Schloßstraße 20, 8020 Graz
Team: Lisa Posch, Stefanie Klocke, Benjamin Konrad
Planungszeit: Juli-September 2011



