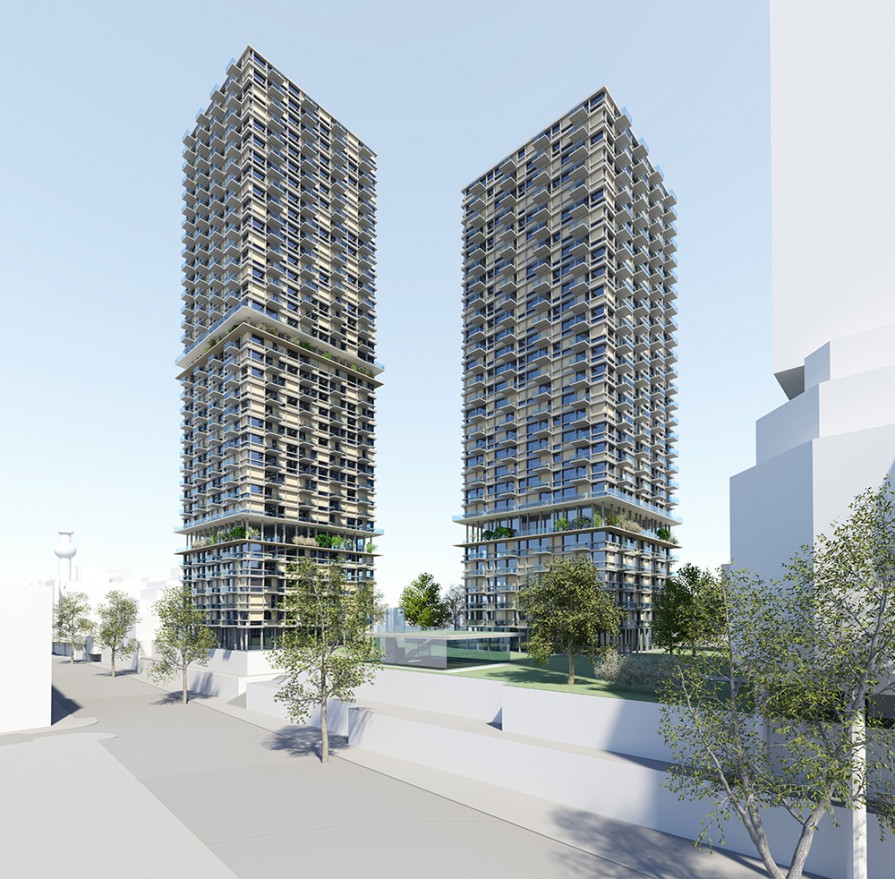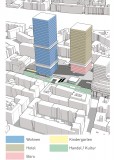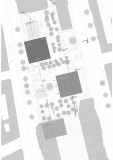althan
The reorganization of the “Althangrund” area provides the chance and the necessity to enhance and develop further the surrounding urban space. In order to take advantage of this opportunity, our project aims – despite the high structural density – to open up the site for the surroundings. It wants to break down a barrier, create connections between previously separate districts and enhance them through attractive uses.
The required space is concentrated in two slender towers that are developed over square plans. The heights and the location of the skyscrapers refer to the specifications of the city planning concept for the area. The buildings are in a balanced relationship, both to each other, as well as to the building volumes the north adjacent existing buildings above the station area and the surrounding “Gründerzeit” block development. All these parts form a coherent, dense, urban ensemble that enriches and animates its surroundings.
A High Park for All
By concentrating the usable space in two compact towers the future residents will be surrounded not only by a sufficiently large green and recreational space, but also by a high-quality one. Not only tower residents, but also the neighbors have an unobstructed view and access to the spacious park.
Access Routes
Providing an attractive crossing of the train tracks is an essential goal of the design. Generous staircases lead from the street level to the high-level park. The two towers mark the transition, keeping it clear of overbuilding and frame the view between Lichtentaler Gasse and Wasserburggasse. Even with the crossing of the park in the longitudinal direction of the skyscrapers keep the view in the area free.
Client: 6B47 Projektentwicklungs GmbH
Program: 60.000 sq.m. gross floor area, 6.000 sq.m.park
Address: Althanstraße, Julius-Tandler-Platz , 1090 Vienna
Team: Casper G Zehner, Lisa Posch
Planning period: February – May 2018


