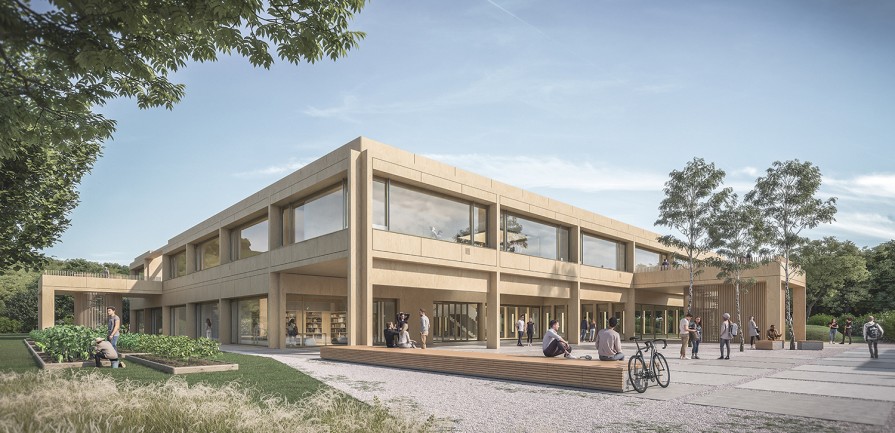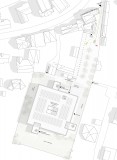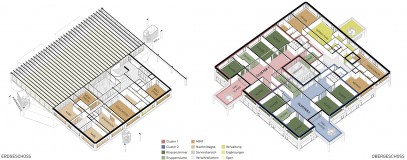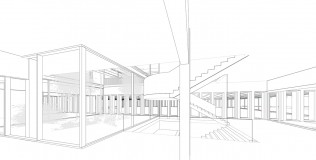alland
URBAN DESIGN
The proposed building has a compact and yet extensive design. It is placed right in the center of the site, by which the school’s green surroundings is structured. It consists of the school yard in the North, the sports area in the South and West as well as the vegetable garden in the East.
ARCHITECTURE
The school is planned as a timber construction. Solely the gym area in the basement is constructed in reinforced-concrete. The material wood characterises the whole outer appearance of the building, its constructive systems and interior design.
AFTERSCHOOL CARE AND PUBLIC AREA
The afterschool care areas, the school kitchen, the dining room, the library and the multipurpose room are situated on the ground floor, all linked by the spacious school hall. All the rooms offer views of the surrounding greenery outside, the lush inner patio distributes the natural light on the inside.
SPORTS AREA
The students reach the sports area in the basement through the central staircase. External users take the staircase in the North.
TEACHING AREA
The administrative area and the two school clusters, facing East and West, are situated on the upper floor. The cluster areas facing inward are illuminated and ventilated via the lush inner patio. Various views in, through and out of the building create extensive learning landscapes.
Open air classrooms enable the students to learn outside. The external staircases link them directly with the school garden.
realization competition
address: Badgasse 303, 2534 Alland
program: new secondary school in Alland
4760m² BGF (4.170m² NFL)
structural planning: Werkraum Ingenieure ZT GmbH
technical installation planning: teamgmi Ingenieurbüro GmbH
fire prevention planning: Röhrer Bauphysik
team: Maria Pernegger, Lisa Lamberty, Helmuts Kaugers
planning period: Dezember 2022 – Jänner 2023



