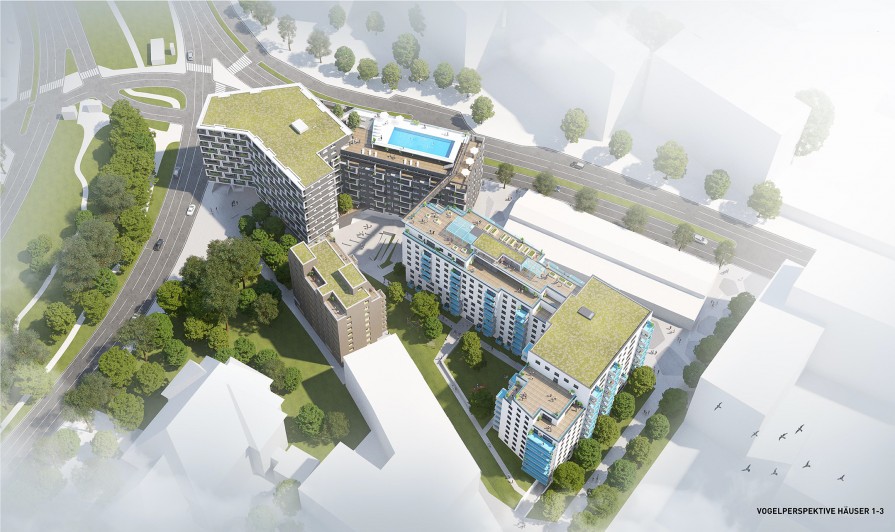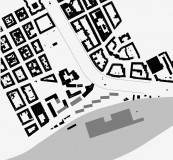wolfgang
The three buildings form an urban ensemble that is situated harmoniously into the surrounding urban space. They define the public and semi-public spaces of the area by their external appearance and with their inscribed uses. In addition, each of the three reacts very specifically to the respective urban situation.
House 1 moves with the high head construction close to the street space of the belt and thus marks a significant point of the southern belt. At the same time, it deviates from the Eichenstraße to allow room for the continuation of the tree plantings and to give the existing coach house a public space.
House 2 in the contrary creates, together with House 1, a tree-lined place in the direction of the belt and forms with its long side, in conjunction with the future obstruction of building site 4, a roadside edge for public transit.
House 3 mediates between the public spaces along the Siebertgasse and the Remisenvorplatz on the one hand and the semi-public green area in the center of the district on the other. This opposite the public passage by about 2 m raised green area is used for recreation and children’s play. The children’s playroom, including the attached laundry room, and the apartments on the ground floor are oriented towards it, but these are 50 cm above the adjacent terrain.
To compensate for the high structural density, the roof areas are generously equipped for public use. A swimming pool on house 1 in conjunction with the shared sunbathing area on house 3 determine the roofscape and ensure the highest quality of stay including foresight.
Housing-Development Competition together with BKK-3 Architects
Client: EGW Heimstätte GesmbH + Wiener Heim Wohnbau GmbH
Program: Residential building with a floor area of approx. 40.753 sq.m., 373 Housing Units
Address: Wolfganggasse 55, 1120 Vienna
Landscape Planning: Carla Lo Landschaftsarchitektur
Team: Casper G Zehner, Lisa Posch, Robert Riegler
Planning period: Aug. – Sep. 2018


