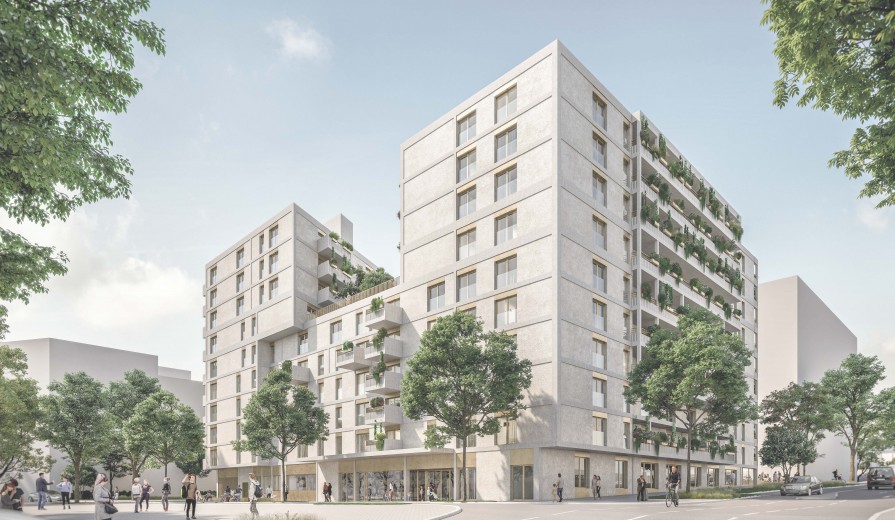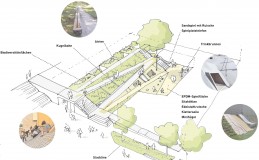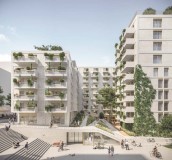wiki im village
MAIN IDEA
In addition to a structural and technical process, climate resilience is above all a social process.
The basis of these processes is the sustainability cluster in the entrance area of the house, which has a radiating and identity-forming effect on the entire house and thus also on the new “Village im Dritten”.
Linked to this, a building develops with the following four aspects:
• THE HOUSE SUITABLE FOR EVERYDAY USE forms the basis for a simple and affordable life and enables active involvement in the neighborhood for a climate-resilient life in the house.
• THE SOCIAL HOUSE offers diverse prospects for living and working. In coming together, what we have in common is further developed.
• Environment and nature can be experienced directly in THE GREEN HOUSE. They will be designed and maintained by the house community. This develops an awareness of a resource-saving lifestyle.
• Different ideas are networked in THE LEARNING HOUSE. A place to learn from each other is created and is supported by cooperation with the sustainability cluster.
Climate resilience can only be achieved through joint action at all levels.
URBAN DESIGN
The building volume develops within the specifications and reacts to the influences of the environment and the requirements of the internal structure with a clear geometric shape of the building. Wherever the situation permits, the clearly cut, height-staggered volume is supplemented and structured by combined bay windows, giving it an additional three-dimensional shape.
Another essential component is the landscape design of the inner courtyard as a topographically shaped, three-dimensional movement, play and communication zone.
Embedded in this designed landscape is a network of slightly sloping footpaths that casually connect the different levels and attached uses. The result is a free-flowing, three-dimensionally moving open space.
client: ÖVW, Vienna; MIGRA, Vienna
program: 19.152 sq.m. gross floor area, 138 flat
address: Village im Dritten– Plot 10, 1030 Vienna; corner Adolf-Blamauer-Gasse – Otto-Preminger-Straße
team: Lisa Posch, Lisa Lamberty
planning period: November – January 2020/21



