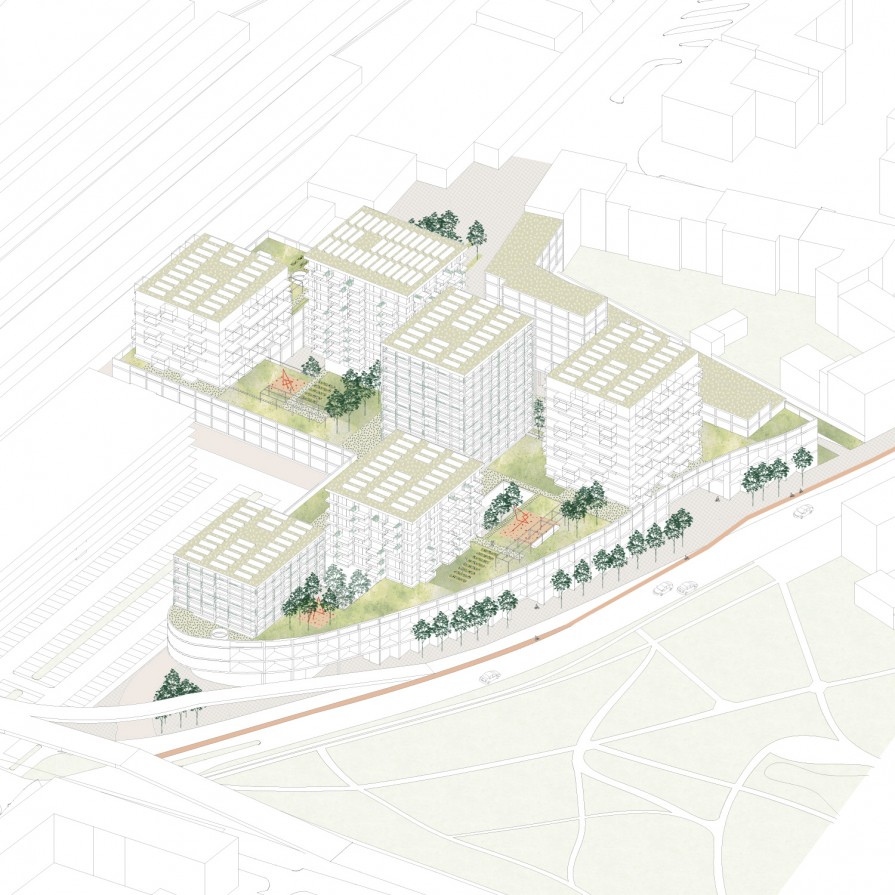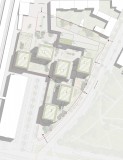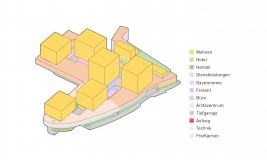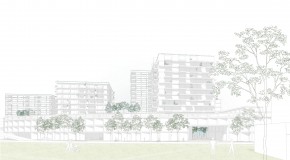wiener neustadt
URBAN DEVELOPMENT
The new quarter is composed of three urban design elements: The base building takes up the existing street alignments and closes the edge of the block. The free-standing solitaires on top of it are in dialogue with each other and with the existing urban space. The urban space of the promenade creates a green axis between the station and the city park and thus opens up new development possibilities for the railway station area.
PROMENADE
The promenade is characterized by gravel strips open to infiltration and large-format stone slabs as well as fields of grasses. It is a connecting element between the newly designed and expanded railway station forecourt and the city park. A birch grove forms the end of the railway station forecourt and leads into the promenade.
BASE BUILDING
The base building forms the basis for a new vital district through its uses. The first floor contains retail and restaurant spaces as well as ancillary spaces such as bicycle and trash rooms. The hotel is located in the northern part of the building, the office space in the building along the railroad line. Leisure facilities can be found in the middle section. The service center and the medical center are directly accessed via the landscaped inner courtyard on the north-south connection.
PLATEAU
The roof area of the base building forms a continuous green and open space. The plateau serves as access to the residential buildings and as a leisure and recreation area. It is accessed by an open staircase in the center, two additional staircases, in the north and south, and by elevators. Due to the difference in level to the public promenade, an intimate recreation area for the residents is created here.
RESIDENTIAL TOWERS
The residential buildings are identical in their basic form, but differ in their height and external appearance. The effective development in the center allows the orientation of the apartments in all directions of the sky. For the lower residential towers in the south and west, the room height is increased to 280cm to allow for later conversions. For the remaining residential towers, the maximum permitted height is efficiently utilized.
competition
address: Bahnhofsareal, 2700 Wiener Neustadt
program: redesign of the railway station area Wiener Neustadt
75.700m² BGF
team: Maria Pernegger, Lisa Lamberty
planning period: März – Mai 2023



