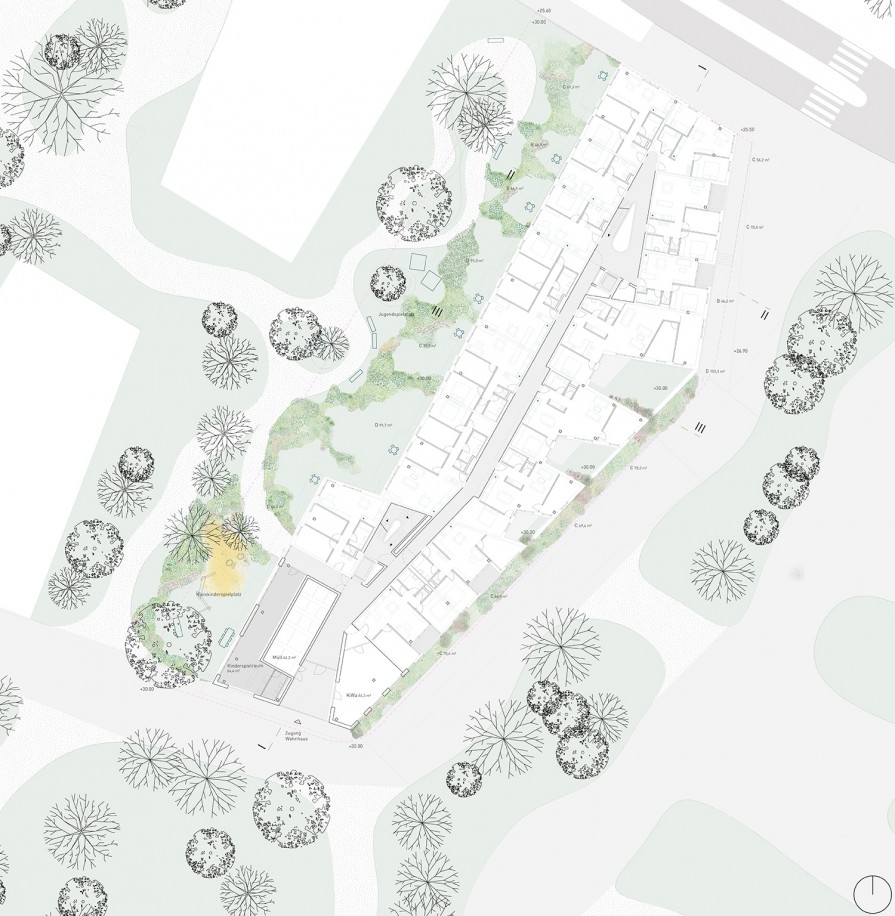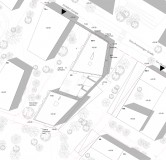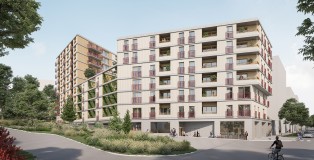village 2
URBAN DESIGN
The precisely shaped building is divided into three sections: the 35m tall part in the South, the 14m middle part and the 20m part in the North. The short building fronts North and South are complemented and structured by combined oriels. The middle part is characterized by three big courtyards facing the street, which break up the long facade.
BUILDING
The 131 apartments are accessed by two vertical circulation cores. The entrance halls are both situated South and Nord on different levels, respecting the urban setting and topographical circumstances. The southern entrance from the park is directly linked to the common room.
Thanks to the three courtyards in the middle part of the building, the building’s great depth is broken up and the apartments located there gain massively in quality.
APPEARANCE
Exposed concrete: The walls following the Otto-Preminger-Straße and the park facing South are made of three-layered exposed concrete.
Facade: The lightweight outer walls are covered by corrugated panels made of fibre cement.
Horizontal structure: The facade is structured by horizontal elements as well as the balconies, both made of exposed concrete.
Railings: The railings are made of red, alternating railing rods, which add another three-dimensional element to the facade.
invited competition
address: Village im Dritten – site 14b, 1030 Vienna
program: housing development
12.338m² BGF (9.225m² WNFL)
landscape design: rajek barosch landschaftsarchitektur
structural planning: Werkraum Ingenieure ZT GmbH
technical installation planning: teamgmi Ingenieurbüro GmbH
team: Lea Soltau, Lisa Lamberty
planning period: May-June 2022


