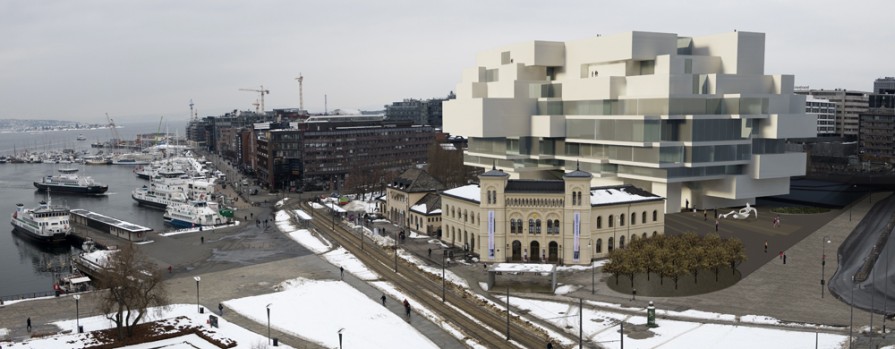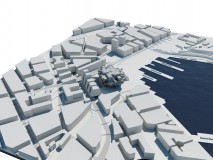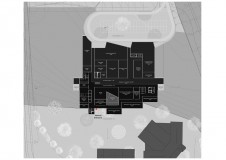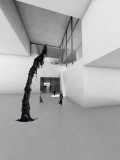vestbanen
Due to the importance of a national museum and to the heterogeneous character of the neighbourhood, the building is conceived as a solitaire.
Based on the volumes resulting from the space allocation plan, a three-dimensional spatial grid is developed, taking into consideration the surrounding urban structure, in particular the Nobel Peace Center building.
Urbanistic considerations have an impact on the
building´s structure:
-In order to create a forecourt for the museum, it keeps a distance to the adjacent buildings.
-According to the large scale orientation of the city hall and the embankments, the building is situated on the southern part of the site.
-In order to create a large, covered square and to leave room to the Nobel Peace Center, the lower levels are retracted at the north east corner.
-In order to guarantee the neighbourhood´s exposure to sunlight, the upper levels recede gradually.
The allocation of the different functional units is related to the internal work flows, to the stream of visitors and to the relations with the environment.
Thus, the temporary exhibition area is situated on levels 02 and 03, with ample foyer spaces on the promenade, and in close vicinity to the lobby. Between the public access area, library, cafe and presentation, the administration offices are inserted on level 04, with a panoramic view on the city. The storage areas are located on levels 05 and 06, in direct connection with the respective workshops. Above, there are the three permanent exhibitions, featuring welldirected outlooks into the surroundings.
The spatial layers of the exhibition areas are pushed towards the exterior in different directions by the circulation areas. The resulting promenade offers views on Oslo and between the exhibition departments.
The entrance to the museum is on level 01. From the lobby an escalator leads to level 04, where the public access areas (library, cafe, presentation) are situated, featuring generous exterior spaces. A second escalator connects to the actual exhibition areas on level 07. The ride upwards provides insights into the storage levels. Another two escalators lead to the design and contemporary art exhibitons.
The Promenade is the museum´s connecting spatial element. A pleasant walk between the museum´s attractions, it opens the museum towards the exterior and maintains its permeability internally. On the Promenade, one strolls downward from the contemporary art exhibition, passing by the cafe and the temporary exhibition, back to the lobby.



