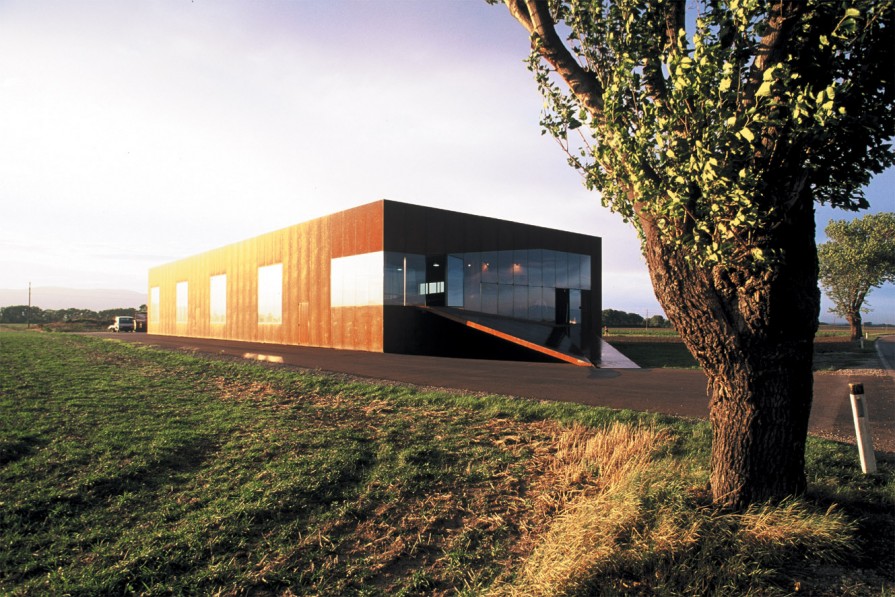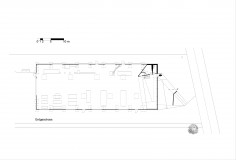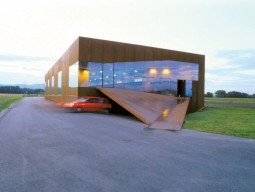trum
The workshop is the last one in a succession of industrial buildings on the road leading out of Trumau, a village near Vienna. Thanks to the empty neighbouring site it lies freely in the flat, wide landscape, a monolithic block in the fields.
The construction, frames of steel beams, is insulated with wood-wool slabs on the inside and clad with untreated, naturally rusting steel sheets on the outside. The windows are big rectangular openings, the panes set flush with the steel facade and adopting the division of the metal sheets. It is all as it is. The floor a monolithic, polished concrete slab, the walls with the steel frame structure left visible and the uncovered wood-wool in between, the gas-fired heat-reflectors and the lamps, regularly placed, simply hanging from the ceiling – the rude charm of industrial construction.
The front part of the building, oriented to the road, houses the special functions. On a level lowered a little against the shop floor there is a storeroom, and above it a recreational area for the workers, with sanitary facilities and an office workplace. But this area is also something else: in the evening hours it becomes a meeting place for the whole of Trumau – it turns into a bar, run by the iron master himself.
The bar room is marked by its floor plane, made of three-dimensionally shaped steel sheets, which stands out against the surroundings, connecting the various levels and offering views both of the workshop and of the landscape outside. The outline of the glazing exactly reflects the shape of the room where it intersects with the plane of the facade. Towards the outside the room is extended by a widely sweeping platform, tongue-like stretching out of the building and serving both as beer garden and as access ramp to the bar.
Location: Dr. Theodor Körnerstr. 55, 2521 Trumau
Clients: Ernst und Uschi Hofmann, Trumau
Usable Areas: 800m² prodution area, 50m² wardrobes, 100m² bar, 75m² beer garden
Start of planning: Juni 1998, Start of construction: November 1998, Completion: September 2000
Structural engineering: Fröhlich & Locher ZT GmbH, Wien
Awards:
Anerkennung für vorbildliche Bauten des Landes Niederösterreich 2003,
Bauherrenpreis 2000 for Uschi and Ernst Hofmann
Photos: Hertha Hurnaus, Wien


