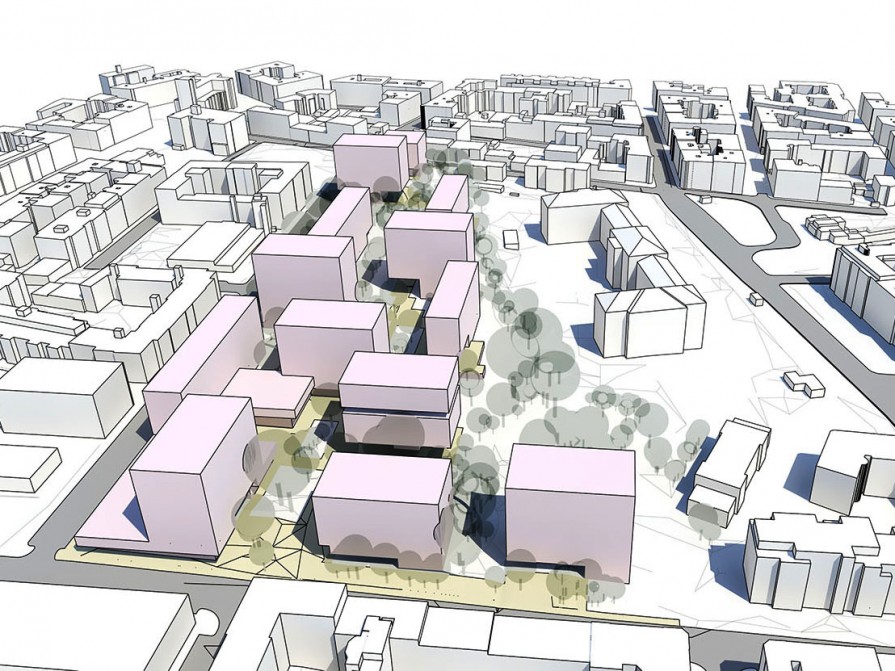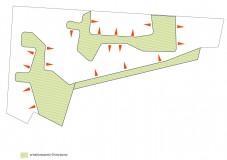spallart
The existing, valuable trees and green spaces are combined into a network maximized in its expansion and transcending the individual buildings. Buildings are then placed in this green framework, semi-public open spaces are assigned to residential units. The resulting area is open to the surrounding city. The outcome is a new central main development, which connects Kendlerstraße and Leyserstraße and allows access to the public park in the southwest of the area. The new development responds to the existing green spaces and the surrounding buildings. The result is an open, freely passable district with numerous views.
Körnerpark
The Körnerpark area is named after the nearby Theodor Körner barracks, currently used as army intelligence office. The project is a further development and interpretation of the surrounding city. A car-free, freely accessible and heavily vegetated quarter is available to the residents. Only garbage and emergency vehicles use the central development. The interior of the processing area is a parkland with precisely set volumes. This well-defined urban structure forms the scope for architectural deepening. The building heights range between 22 and 35 m, in response to the existing building heights of the environment. Taking account of dense vegetation, the built-up area can be kept low with a floor space ratio of 2.2 FAR.
The transition between private and public space is of the utmost importance in the creation of residential housing. In order to support communication among all residents and visitors, so-called city loggias are arranged on the ground floor of the houses, which are oriented to the squares and paths. Depending on the location and orientation of the building varies the ground floor use, u.a. small-scale trade, bank, food market, kindergarten, cafe …
Two-stage urban development competition, 1st stage
Initiator: CC Wien Invest GmbH
Program: Development of Spallartgasse area into a new residential area with a gross floor area of approx. 90,000 sq.m. on a plot of 40,816 sq.m.
Address: Spallartgasse 21-23, 1140 Vienna
Team: Casper G Zehner, Robert Riegler
Planning period: May – Jun 2016

