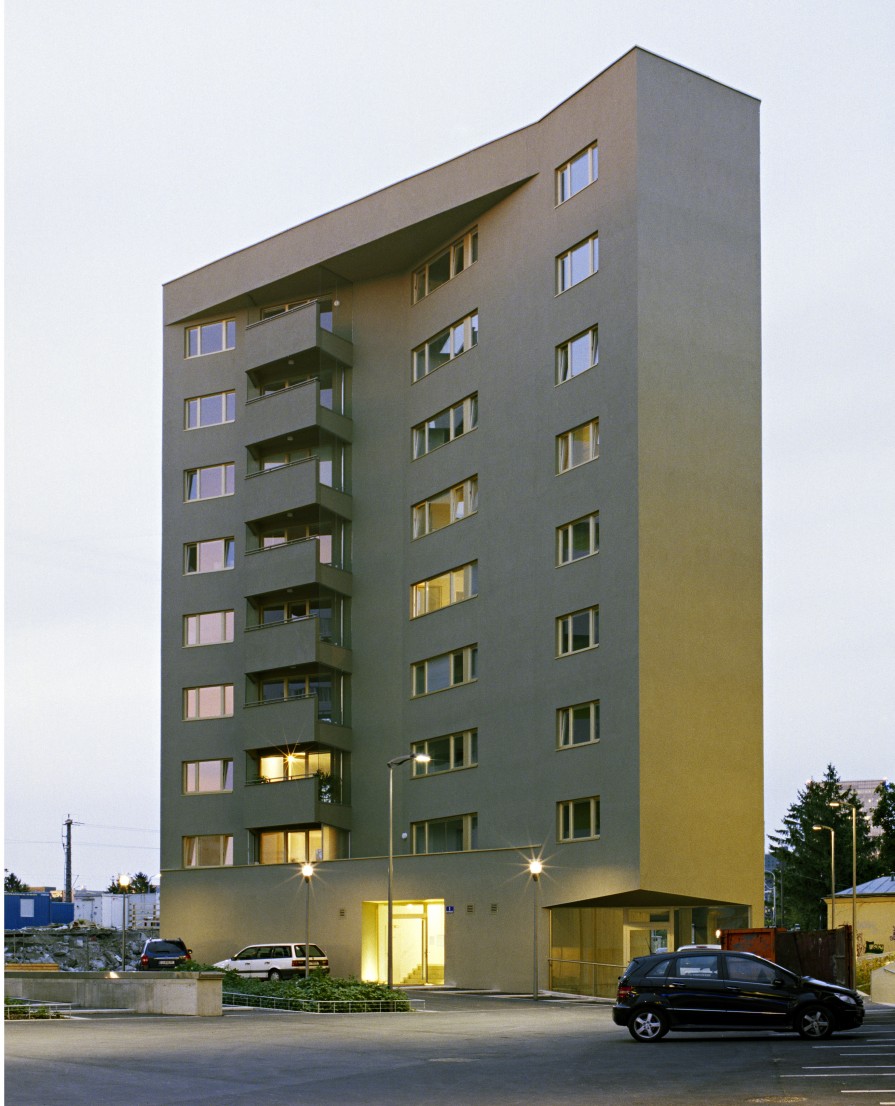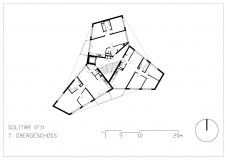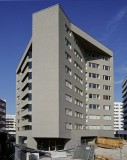solitär
Due to its special location at the northern entrance to the former Kabelwerk industrial area the solitaire marks on the one hand the entry into the new district and forms, on the other hand, the joint to the existing urban space found.
The building positions itself in the view of the transversal crossing the whole Kabelwerk area. This position demands specificity and at the same time calmness.
The polygonal geometry of the site requires uniqueness and complexity. The challenge was to develop flats which bring the urban space into the building, which are oriented towards the light and offer generous rooms and open spaces, that allow a view along the neighbouring buildings, and at the same time to create a building which shows his elegant face in his external appearance.
The architectural solution is shaped by a central staircase which connects three flats on each floor in a three-wing-building, the external appearance marked by a dark tailored suit made of plaster with golden windows.
The solitary building radiates exclusivity but does not push itself to the fore. It is not showing off been sufficient, but creates a dialogue with the surrounding urban space and the neighbouring buildings. A building that holds its own in its peculiarity and its special position.


