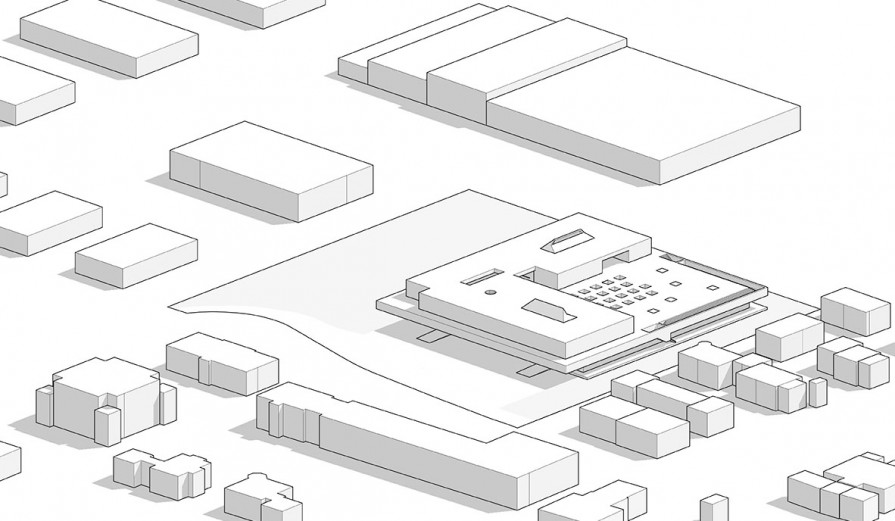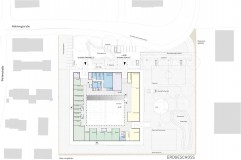siezenheim
The site is characterized by an extremely heterogeneous environment. The development on the western property boundary consists mainly of village-structured single-family homes. In contrast to this is the building structure of the Schwarzenberg barracks: large-volume halls between predominantly sealed storage areas. In the northeast, large commercial and industrial companies are moving up to the construction site.
Out of this situation, the urban planning position and volumetry of the new elementary school have been developed. The compact, two-storey structure moves to the southwest boundary of the property, creating a well-proportioned forecourt on the Mühlwegstraße. The noisy outdoor area of the school is oriented towards the barracks area. The all-over-projecting ceiling above the approximately square ground floor forms a platform for the L-shaped upper floor and the associated outdoor areas and at the same time creates a height division, which mediates between the school building and the adjacent single-family housing development.
The new elementary school is clearly organized. The gymnasium in the center is used both by the school and the musicbands. All around this, the public areas of the school (auditorium, library, music hall), the afternoon care and the administration are stored on the ground floor.
In the western area, with its own entrance, are the rehearsal rooms of the TMK Siezenheim. The wide-spreading roof is a structural sun protection and forms with the surrounding terrace also a spatial and visual filter to the environment. All access zones are naturally exposed and offer a variety of views of the surroundings.
Client: Gemeinde Wals-Siezenheim
Program: Primary School (9 Classes) + Music School
3.897 m² sq.m. floor area + designed outdoor area
Adresse: Mühlwegstraße, 5071 Siezenheim
Team: Lisa Posch, Caspar Zehner
Planning period: June 2019

