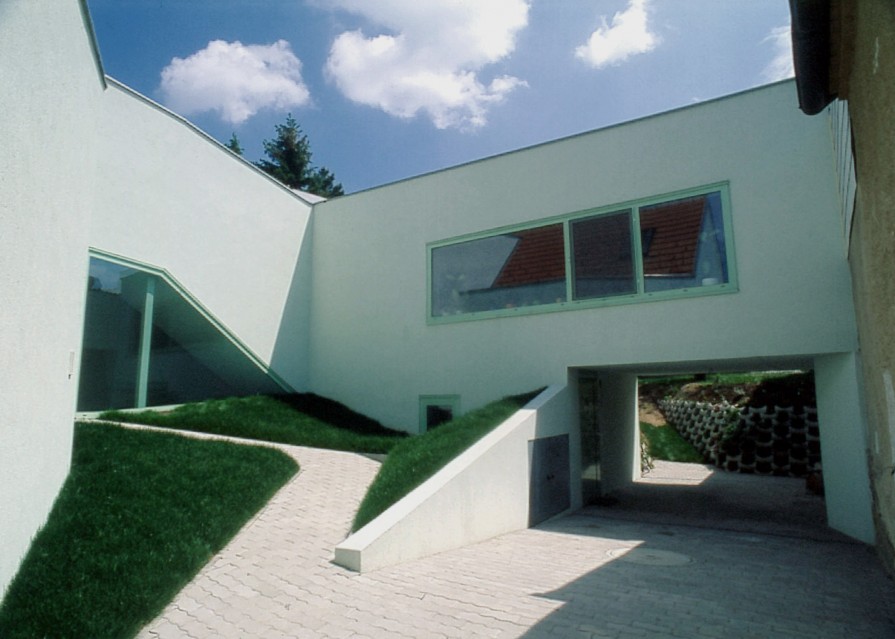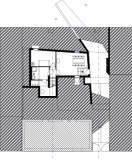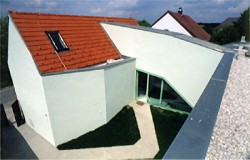s32
The house is located in a ribbon-built village typical of the Burgenland area, south of Vienna. For the needs of a couple with children, the existing street tract from the 1950s is extended towards the backyard by an entrance-residential-sanitary area, and the existing attic is upgraded and enlarged.
Following the slight grade of the slope, the inner space sequence spirals upwards and ends with a view over the Pannonian lowlands.
By the athward position of the extension a wind-protected courtyard is created, and behind it a very intimate garden area, serving as a green living room. Underneath the extension a covered car parking space is situated. Both old and new building get dipped in pastel green on the in- as well as on the outside.
With the help of a solar system and a heat pump, all the energy requirement for domestic hot water and heating is covered.
With the exception of roofing and electrical installation work the entire building has been self-constructed, a fact that has decisively influenced the choice of building materials and static structure.
Location: Hornstein, Burgenland, Austria
Usable area: 245 sq.m.
Planning period: 1995 – 1996
Completion: 1998
Award: Architecture Prize of the State of Burgenland 2002
Photos: Hertha Hurnaus


