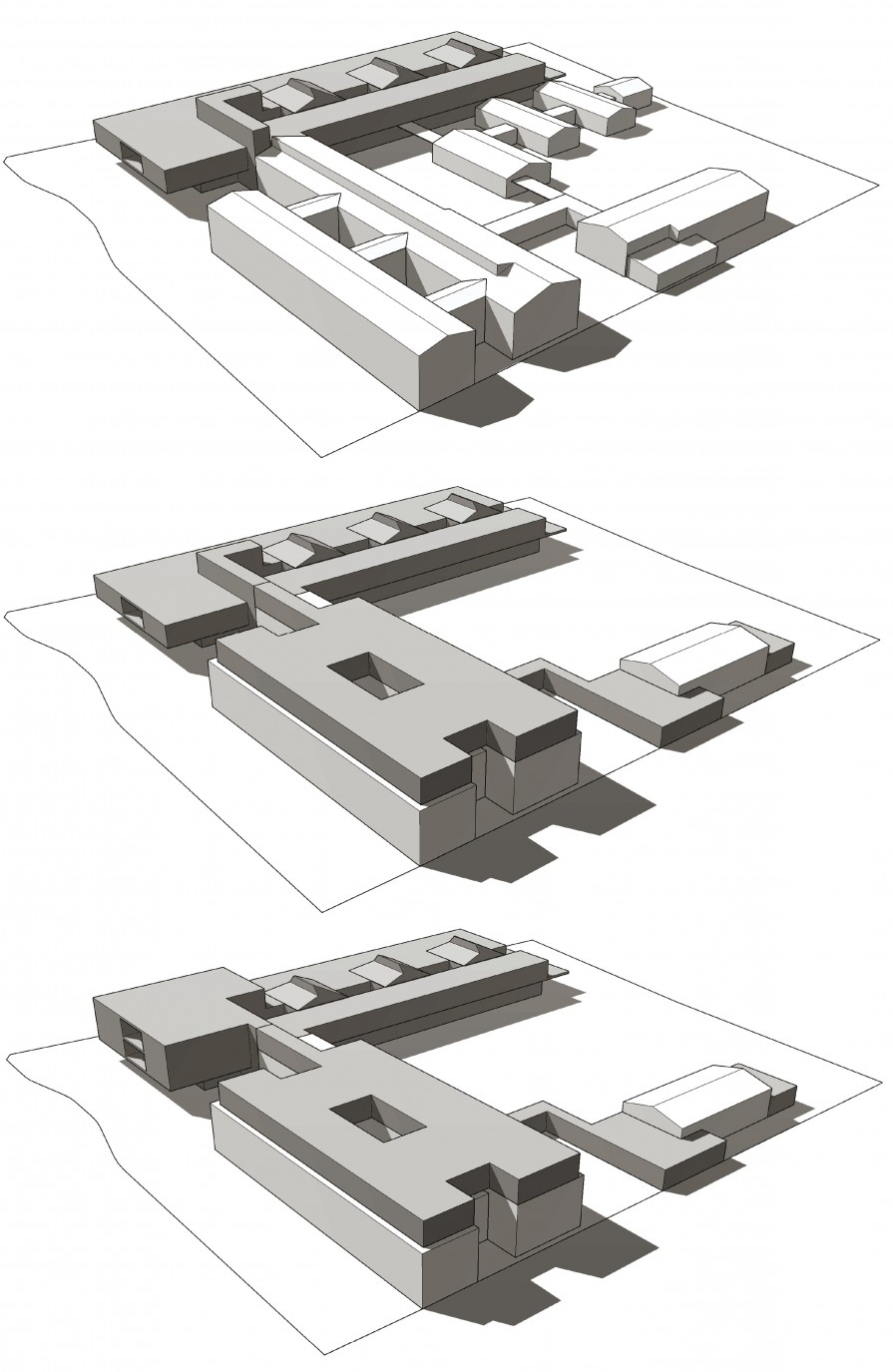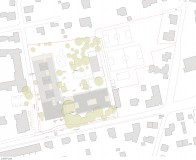puntigam
The new education campus is positioned in the southwestern area of the property in accordance with the urban planning conditions as well as the requirements of a step-by-step development. This allows the green space on the northern edge of the property to “float” into the Nippelgasse. At the same time, the new building complex keeps enough distance to the fine-grained development in the north. The L-shaped building forms a well-proportioned, partially covered school forecourt. Both schools have one entrance: one address for both school types. The compact structure of the new elementary school generates clearly defined urban spaces. On the one hand, it forms the conclusion of the spacious green schoolyard, on the other hand, it defines a reasonable space in front of the kindergarten on the Nippelgasse. Internal organization
In the corner of the L-shaped building the rooms that are assigned to both types of school are situated. Thus, the auditoriums, together with the open library, the two spacious break areas as well as contiguous event spaces for school joint events.
Appearance
The outward appearance is formed consequent from the inner organization. The generous windows are cut into the outer wall according to the respective room layouts. Open and closed façade parts form a balanced relationship and create a building that alternates between heaviness and lightness. In the facade, the new components set off from the existing structure: A light grey, thermally pretreated wooden facade with vertically arranged battens forms a soft but clear contrast to the existing facade. The treatment with a completely emission-free, silicate glaze results in a mineral-matt and shade-stable appearance. Due to the shade stability achieved in this way, it is also possible to deal well with temporal “builds” and create a homogeneous, uniform overall picture.
Client:
Auftraggeber: Stadt Graz – Abteilung für Bildung und Integration
Program: Primary School (20 Classes), New Middle School (12 Classes)
8.950 m² sq.m. floor area + 9.330 sq.m. designed outdoor area
Adresse: Gradnerstraße 24, 8055 Graz
Team: Lisa Posch
Planning period: March – April 2019

