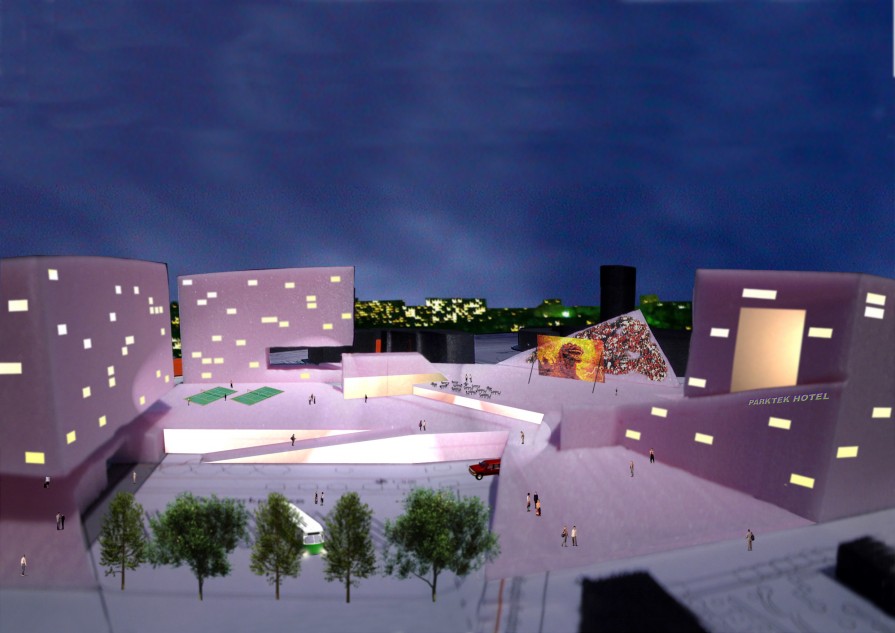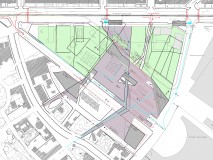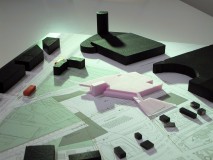parktek
The aim of this study was to investigate the extent to which a planned car park could be supplemented with additional uses corresponding to the high quality of the site using a structure and usage concept as well as a development proposal. The narrower planning area includes the parking lots south-west (about 1.3 ha) and north-east (about 1.5 ha) of the Perspektivstrasse. The wider planning area is defined by the triangle between Ausstellungsstrasse, Lagerhausstrasse and access road. The use of the trade fair at the site south-east of the Lagerhausstrasse was redefined and structured at that time. An adventure park was planned in the north-east of the Southportalstrasse. For these uses, 1,500 parking spaces should be set up in the medium-term planning area.
Urban development: The planning area has very heterogeneous demands. Apart from the Ferris wheel, there are no existing urban development points with significant altitude development. The exhibition street as a moderate traffic feeder with temporary peak loads has a closed road front on the side of the Stuwerviertel. The “Gasthaus Zur grünen Hütte”, the tennis courts, the Kinderfreunde base and a police commissariat, are the defining factors for the fragmentation of the area, such as beer depot, stamp house, Praterverbandshaus and the like. The existing fairground has on fair-free days, and therefore predominantly, fallow character. This is already noticeable at the eastern end of the access road and covers much of the planning area. On the other hand, peak frequencies of up to 30,000 people can be expected. The Prater is the strongest attractor in the area, with about 3 million visitors per year. The planning area is connected directly to the back of the pratical streets in the access road. There is no direct access from the Prater to the planning area. A revaluation and consolidation of this area, taking into account the use of the Prater, seems to be appropriate.
Due to the planned extension of the underground line U2 and the new use in the area of the existing exhibition grounds, the area will experience a strong appreciation. The future accessibility and the associated possibilities of use are to be described as high-quality. However, the line U2 is to be regarded as a communicating vessel. As a result of their extension, further high-quality locations with a high potential for development and use are created, which compete largely in the same segment (hotel, shopping, urban entertainment, fun and fitness, offices). Therefore, no reliable statements can be made about the future utilization pressure on the planning area. Nevertheless, it is to be assumed that this will become more intense in the future, especially on the heavily used areas in the wider planning area.
Within the scope of the fair, three new halls with a height of approx. 20 m are planned in the course of restructuring and restructuring measures. The Lagerhausstrasse is to be extended to a pedestrian area in the run-up to the fair. The completion of the trade fair for the exhibition street will form an urban-dominated dominance of up to 60 m in height, followed by a conference and congress building with hotel. Likewise, the parking and traffic handling is to be improved. This restructuring is to be carried out by 2003. South East of the Nordportalstrasse on the present exhibition ground is the adventure park Sountopia planned. The present plan material shows a space-like extension at Lagerhausstrasse.
The project: A garage construction with 1500 parking spaces is to be built in the medium-term planning area. Due to the prevailing groundwater level, the construction of an underground car park is considered to be uneconomical. On a regional scale, the planning area must, as it were, be seen as an intermediary between different functions and demands. The surrounding uses are subject to seasonal fluctuations, are strongly related to events and partly dependent on the weather. The joint function and the future high-quality location make it advisable to integrate the garage construction into a comprehensive urban development concept. The scarce planning horizon up to the year 2003 forces it to be realized in stages.
Client: Magistrat der Stadt Wien, vertreten durch die MA 21A
Programme: engeres Planungsgebiet 2.7 ha. Fitneß 2500 m², Gastronomie 2800 m², Prater 2200 m², Hotel 18200 m², Büronutzung 39.200 m², gesamt ca. 65.000 m² BGF und ca. 2000 Stellplätze.
Address: Perspektivstraße, Wien 1020
Consultantt: Manfred Schenekl
Planning period: Oktober – Dezember 00


