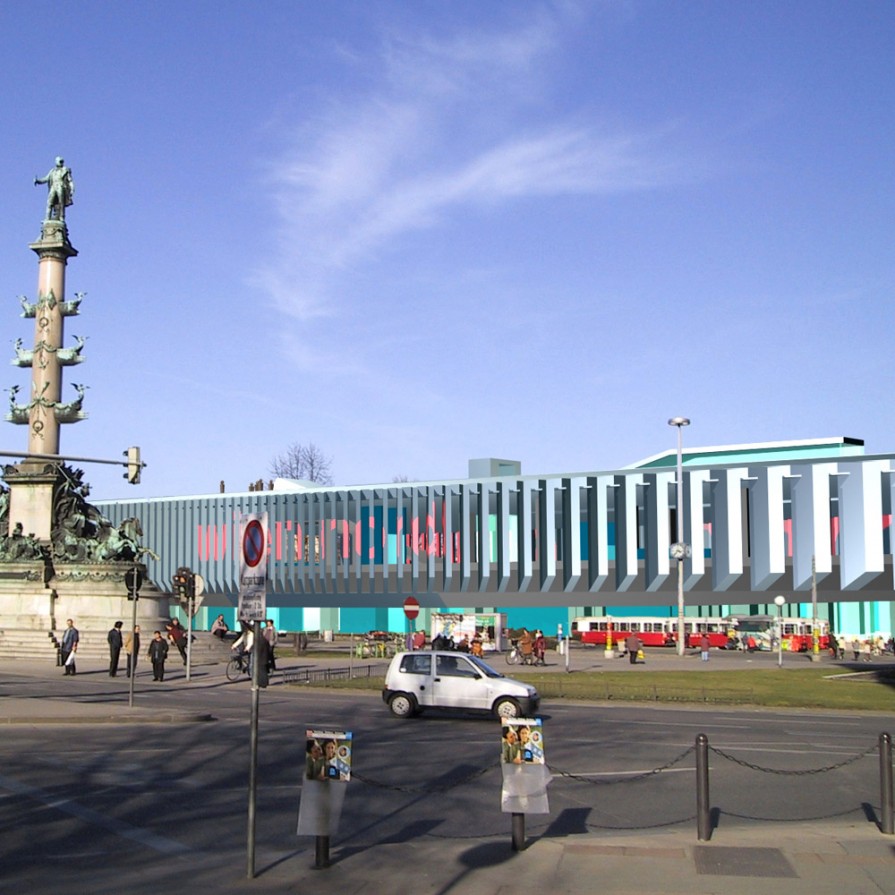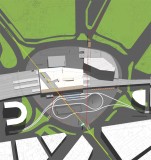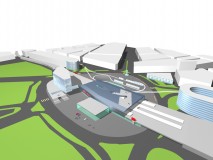p ort 2
The Praterstern in Vienna is a high-rank traffic junction, at once a marked interface within urban space: a star-shaped plaza applied as a joint between the center and the quarters adjacent to the Danube, an intersecting point between a main urban axis line that radiates northward from the center over the Danube and another linking up with the largest green space out of town; finally, this is a topographical and cultural intersection of European stature – the transition from the small-structured central European standard to the open Pannonian Plains and on to the Eurasian spaces.
The stellate square has long been dissected by the railroad route and today represents a marginalized interior factor rather than urban space. In a two-stage negotiation procedure, a vision was first sought for the constructional accentuation with 40,000 m² of enclosing new buildings and for improved pedestrians’ and traffic ways. To a reduced extent, the second step dealt with the remodeling of a railroad station (the intersection of a subway line and routes for commuter trains) with an added shopping mall.
The central idea of the pool project is to renovate the railroad station square in terms of a roof made passable over ramps and again creating a pedestrian-friendly, nonintersecting and functionally attractive connection between the star’s interior and exterior margins.


