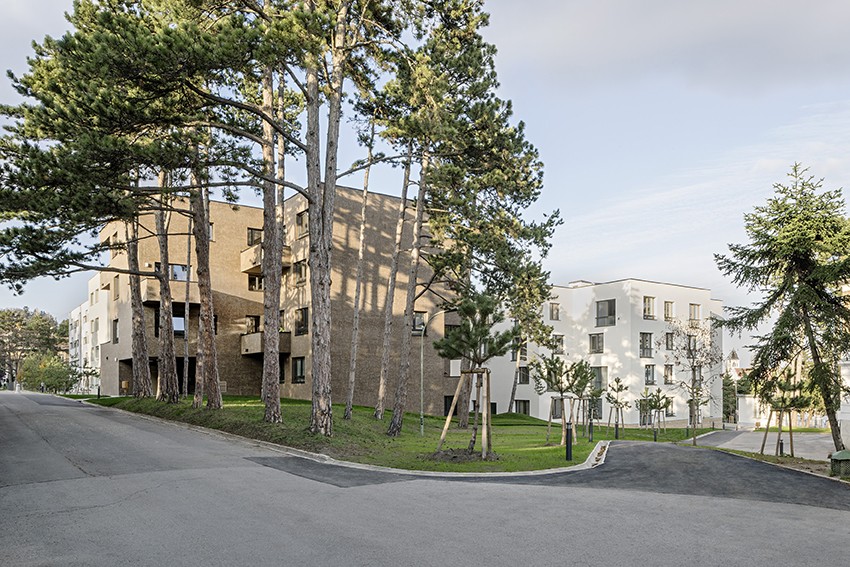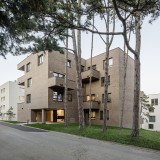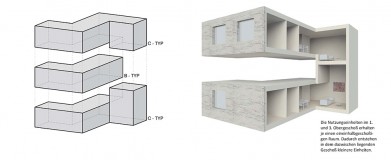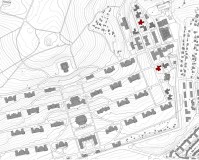ows
Development Plan Otto Wagner Hospital Eastern Area, Building Lot 3 in 1160 Vienna
The City of Vienna’s Hospital Plan envisages a bundling of facilities in seven centralised hospital units. Hence several hitherto existing locations are closed, amongst others also the Otto Wagner Hospital.
Image on the right: In the eastern part of Otto-Wagner-Spital area, view towards north. On the left House 3 by pool, on the right House 4 by Werner Neuwirth
Client: GESIBA – Gemeinnützige Siedlungs- und Bau AG
Program: 1.164 sq.m. usable area, 1.518 sq.m. gross floor area
Address: Otto-Wagner-Spital – Reizenpfenniggasse 1140 Wien
Team: Lisa Posch, Benjamin Konrad, Lisa Wachholder, Alexander Masching
Planning period: June 2013 – August 2018




