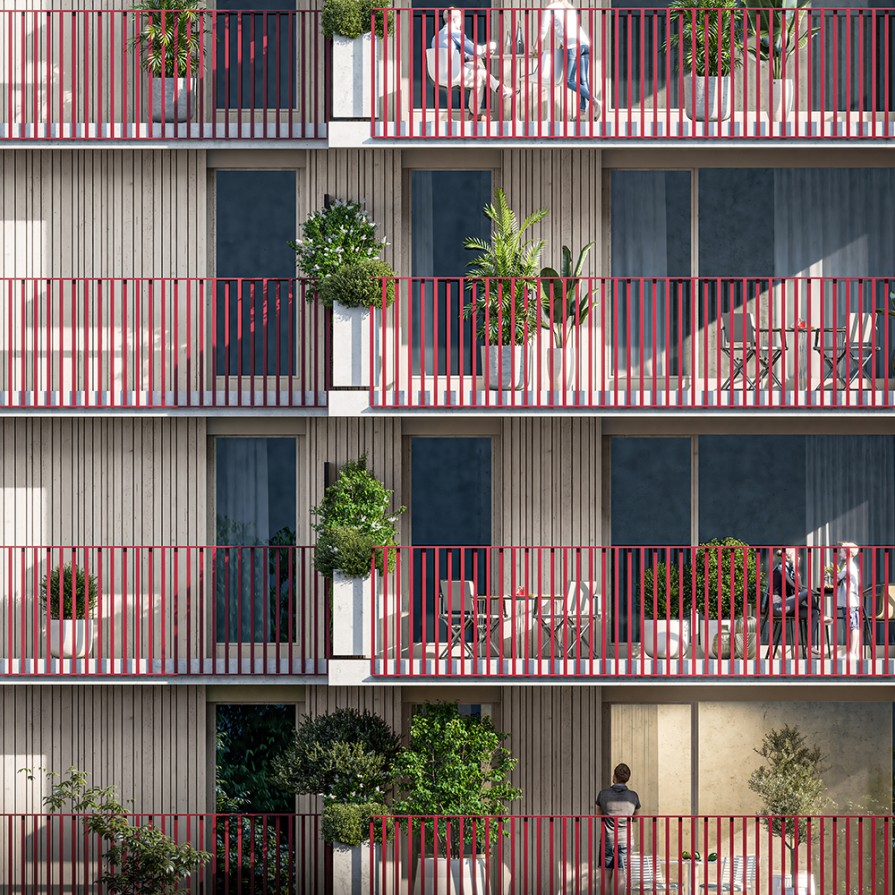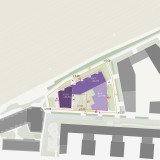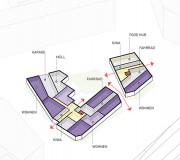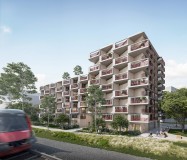neues landgut
URBAN DESIGN
The proposed building reacts with its multi-layered geometric form to the surroundings and the inner structural demands of the site.
The U-shaped building with varying heights generates a generous, south facing inner yard. A two-storied passage connects the yard to the railway line.
Besides the mandatory high point in the western part of the site, the eastern part of the building, which is lowered by one floor, shapes the building. As a result, the inner yard and alley on the east gain significantly in quality of light and use.
The building fronts facing North and East as well as the West-front overlooking the yard have a jagged shape. This way, the apartments get an ideal exposure to the sun and great views of the surrounding.
APARTMENTS ALONG THE RAILWAY LINE
The apartments facing North, along railway line, get special attention due to their position and orientation. Due to the jagged façade, the main windows of the apartments can be oriented to the West. Intimate, two-storied loggias complete the harmonious overall appearance of the North façade.
In the middle part of the building the regular apartments are swapped for four duplexes, facing both the inner yard and the railway line. The duplexes alternate extending up or down from the access floor.
The loggias are framed by almost story-high, concrete elements. If necessary, sliding glass elements can be added to the loggias to create intimate outside areas, which are protected from wind and noise.
realization competition, recognition award
address: Neues Landgut, Landgutgasse, 1100 Wien
program: housing development for the ÖBB
14.770 BGF (12.670m² NFL)
landscape design: rajek barosch landschaftsarchitektur
structural planning: Werkraum Ingenieure ZT GmbH
technical installation planning: teamgmi Ingenieurbüro GmbH
fire prevention planning: Röhrer Bauphysik
team: Maria Pernegger, Helmuts Kaugers, Akram Hilal
planning period: august-october 2022



