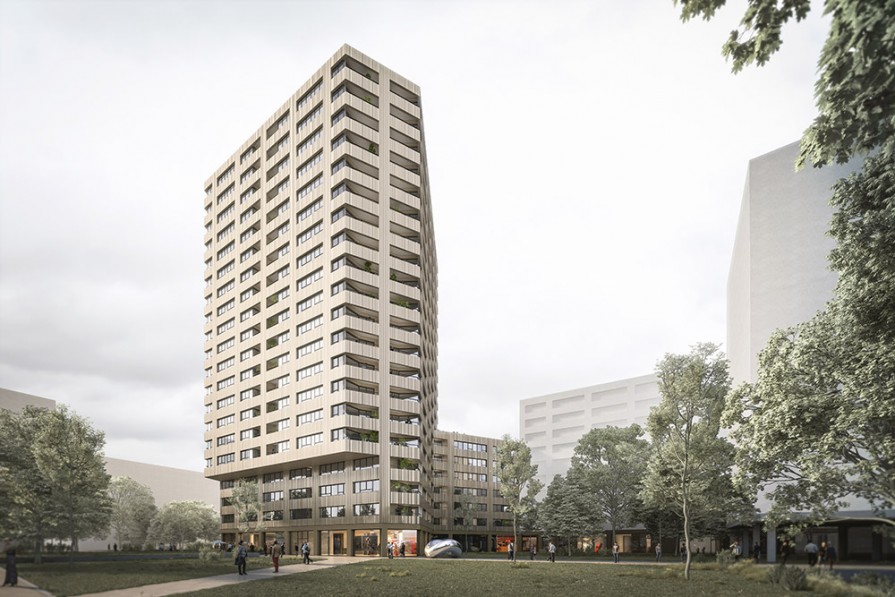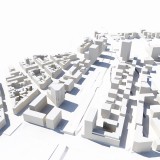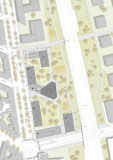nbhf1
The design adopts the principles of the master plan and reacts to the environment with a clear geometric structure. Due to the position of the buildings, two generous open spaces are created as buffer zones between the urban outdoor areas on Nordbahnstraße and the “Frei Mitte”, which is characterized by recreational uses. Correspondingly, there are different spatial shapes in the respective transitional areas: narrower passages on the Nordbahnstraße – further openings towards the “Freie Mitte”. The transitions to the free center are formed by the building position so that the rooms do not leak to the track-accompanying green space out, but, according to the semi-public nature, are pocket-like.
The structure of the skyscraper takes up the directions of the surrounding city and offers the apartments optimum exposure and orientation. With its front facing the free center, projecting from the third floor, it creates a higher-level effect that is commensurate with its height and urban planning importance, and enters into dialogue with the building opposite the tower building 8.
Client: ÖVW, 1200 Vienna
Program: 44.000 sq.m. gross floor area
Address: Nordbahnhof – Baufeld 1, 1020 Vienna
Team: Casper G Zehner, Lisa Posch
Planning period: February – May 2018


