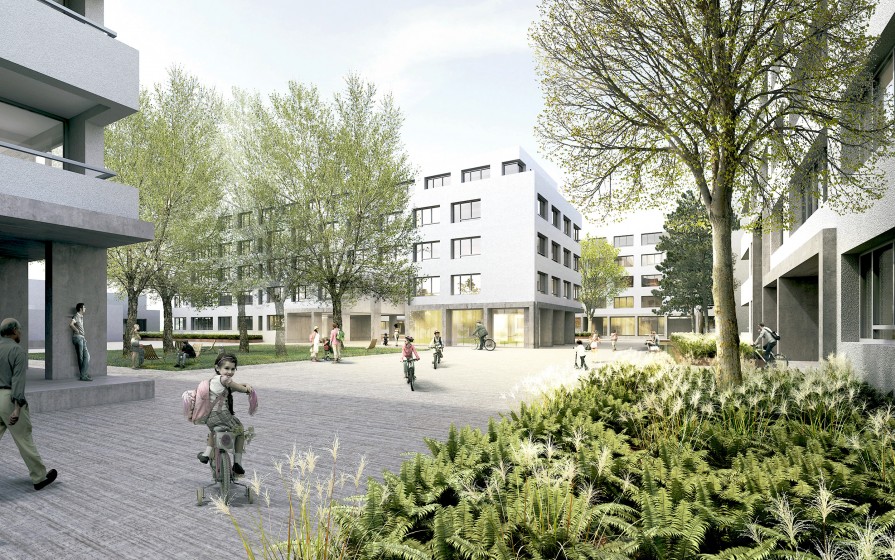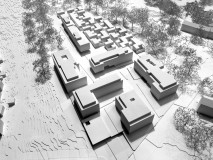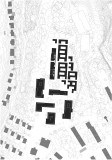mainz
The slightly elevated planning area is located in Mainz in the Hartenberg/Mönchfeld district on the area of the former “Peter Jordan School” and borders directly to the Hartenbergpark.
Here, the construction of a residential quarter with high neighborhood qualities is envisaged.
The main focus of the urban development is on the creation of a green, car-free residential area. The proposed development fits into and is framed by the existing landscape and greenery structure of Hartenberg Park. The character of the new quarter refers to the stoutly structured existing buildings at its southern edge, on the other hand the proposed building structure in the northern part, towards the park, is more fine-grained.
The individual buildings develop strong identities for themselves, but also form an ensemble through their positions and orientations.
At its the center is the common room with the neighborhood and the station. As a larger space zone, it surrounds the community facility and, through a differentiated design, receives different characters, which allow for a versatile use and play in the neighborhood. While the northern square, with the existing trees, appears as a green center, the southern area is given an urban character.
In the western area, two community gardens with moorings are available to the residents. The children’s and youth playgrounds are oriented towards Hartenbergpark. As a result, the game flow into the park can be extended and the housing system is only slightly loaded by play noise. The toddler play is located in the green center next to the common room
The transition from the public to the semi-public space into the private is ensured by means of urban logies, which are allocated to the house accesses along the central main enclosure. On the one hand, they serve as a meeting point for the local community as a whole; on the other hand, they also orient themselves to the places and access routes to support the communication.
In the immediate vicinity of the play and sports facilities in the north and east, the most exposed area of the area affected by recreational noise, courtyard houses are provided which, with their closed fronts, orient themselves towards the north and east. To the west of this, a barnacle closure is used. This is where all the rooms are oriented to the west. The kitchens, entrance areas and the apartments are open to the morning sun and allow the view across the courtyard to the eastern part of the Hartenbergpark.
Rendering: schreinerkastler
Urbanistic Realization Competition, 2nd Prize
Client: emag GmbH / WB Wohnraum Mainz GmbH & Co. KG
Program: New residential quarter on a former school site at Hartenbergpark with a floor area of approx. 24.750 sq.m.
Address: Former „Peter-Jordan-Schule“ in Mainz Hartenberg/ Münchfeld – Jakob-Steffan-Strasse/ Am Judensand
Landscape Planning: rajek barosch landschaftsarchitektur
Team: Casper G Zehner, Lisa Posch, Benjamin Konrad, Emina Delalic, Robert Riegler, Valentin Hofer
Planning period: May 2015 – March 2016


