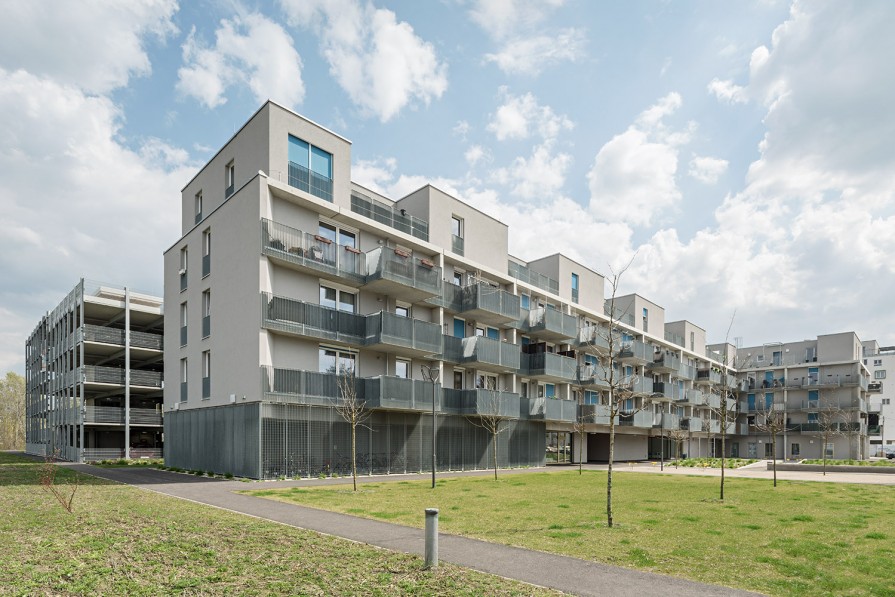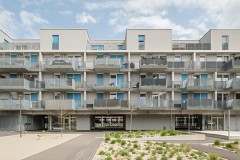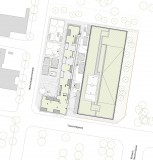leos
Situation
The complex consists of a residential building and a communal parking garage, located in the extended Tauschekgasse on the former site of the Leopoldau gasworks.
The two buildings correspond in size and location to the specifications of the land development plan. Entrance and exit of the car park are located on the south side of the lot.
Between the buildings there is a gap, which is to be understood as a public space. This largely green area connects with the spacious openings of the residential building’s ground floor zone. Its public character is supported by a communal recreation room for the inhabitants, an area for the neighborhood community, retail areas and the entrance area to the apartment building.
The open structure of the car park facade prevents a hermetic effect and thus facilitates also views to the east. Vertical planting extends between the access balcony of the apartment building and the parking garage.
Car park
At the entry/exit loctaion there is a mobility station with auxiliary rooms for the garage operator.
The garage is designed as a two-hutch system with two access ramps. One half of the roof is covered by extensive greenery, the other one is equipped for activities like basketball or table tennis.
Residential
On the ground floor, in addition to the aforementioned public facilities, there is a bicycle and baby carriage storage area, a waste disposal area and storage rooms.
The apartments are accessed via two staircases and a lift suitable for bicycles. All apartments are oriented on two sides and have private outdoor areas.
Rendering: schreinerkastler
Housing-Development Competition, 1st Prize
Client: “Neue Heimat” Ges.m.b.H
Program: Residential building with a floor area of approx. 4.500 sq.m., parking garage for 480 cars
Address: Tauschekgasse, 1210 Vienna
Landscape Planning: Carla Lo Landschaftsarchitektur
Team: Casper G Zehner, Lisa Posch, Robert Riegler
Planning period: Aug. – Sep. 2016
Start of construction: Oct. 2018
Completion: Apr. 2020
Photos: Hertha Hurnaus


