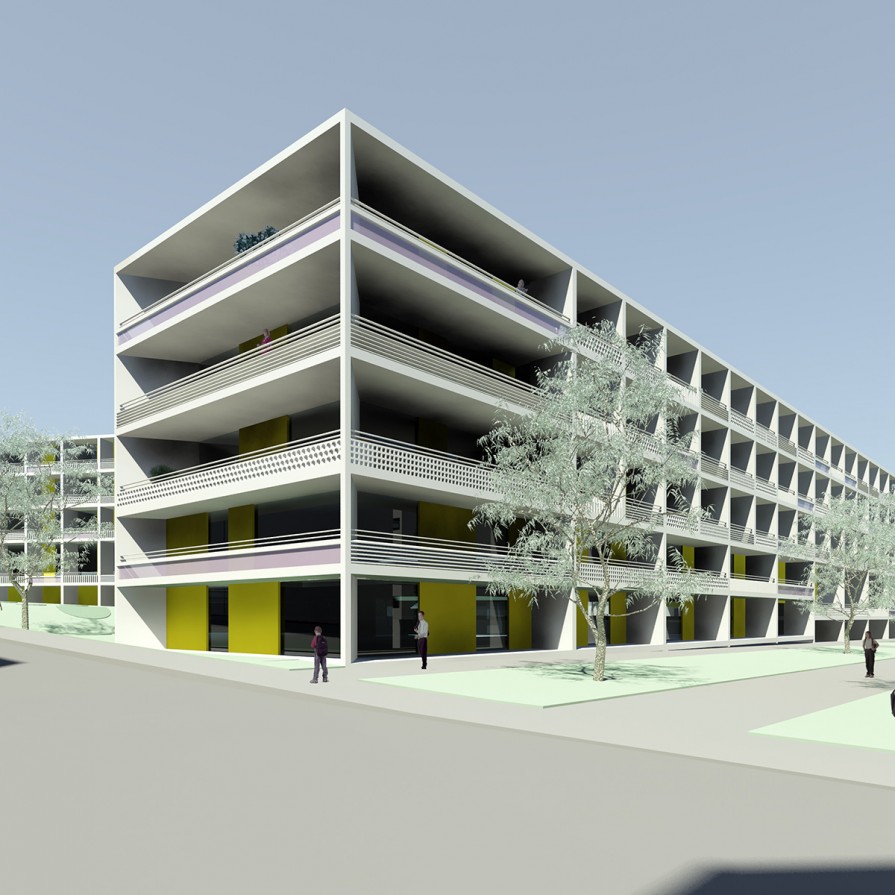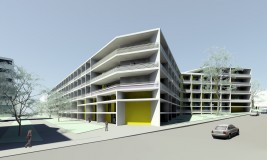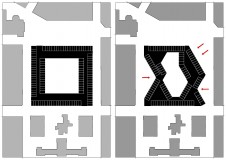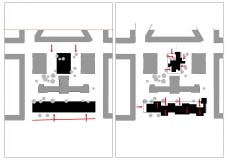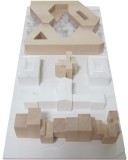kes
Urban Development:
In the densely built district with its closed block structure the site of the Kaiserin-Elisabeth-Hospital, with its historic pavilion structure is generating urban quality. This loose development connects the Kardinal-Rauscher-Square in the north with the track field of the western railway line in the south which is currently in a restructuring process.
The urban development goal is to preserve the urban qualities of the site but at the same time achieve the required density of the space program.
Client: Vienna Municipality, represented by Wiener Krankenanstaltenverbund
Space allocation: Retirement home with 12 care units on 33,050 sq.m. GFA and residential building with 20,270 sq.m. GFA
Address: Huglgasse 1-3, 1150 Wien
Team: Stefanie Klocke, Benjamin Konrad, Lisa Posch, Sandro Ruiu, Casper G. Zehner
Planning period: September 2011
