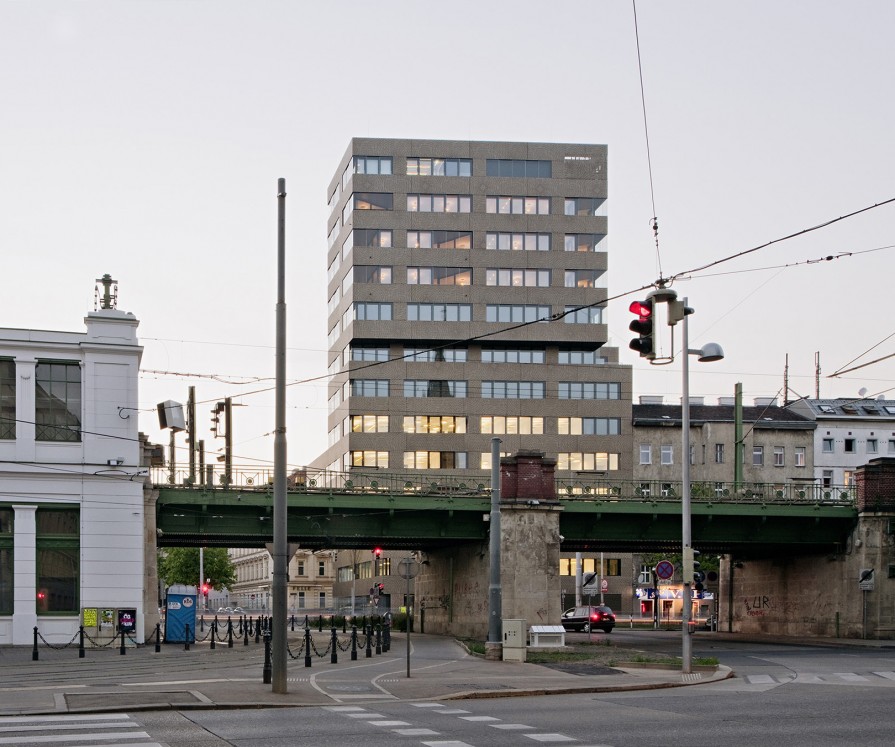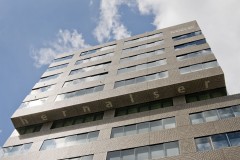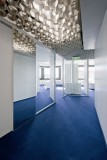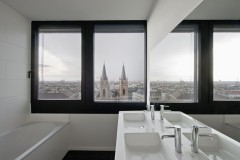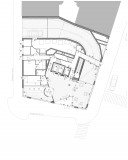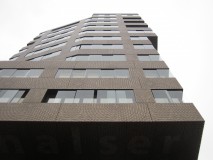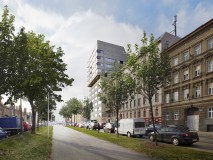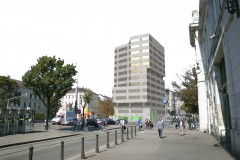hernalser
The site is distinguished by its exceptional urban location: It constitutes the southern tip of a building block accompanying the Guertel, Vienna’s outer ring road. Situated in front of an unobstructed open space, it is freely accessible on three sides. Moreover, the urban development plan allows for a vertical accentuation of the building volume. The first-rate connection to public transport, the proximity to the subway and to the city’s cycling network and the extraordinarily high frequency of traffic running past the site qualify it for office use.
The building is formed by the material and structural conditions of its surroundings. It rounds off the block perimeter development along Veronikagasse – Hernalser Guertel – Friedmanngasse and generates a vertical accentuation in compliance with the urban development plan. The feasible building cubature is deformed according to the urban situation. Thus, the volume of the lower floors gets pushed forward towards the unobstructed urban forecourt in the lower floors, and cut back in a 30° angle starting with the fifth floor, in order to ensure optimal exposure to the sunlight for the opposite side of Veronikagasse. To emphasize the difference in urban standing between Guertel and Veronikagasse, the building protrudes towards the former on the upper floors. This shifting of building volume is continued on the top floor, creating a roof terrace along Veronikagasse.
Due to the key role the building plays in the urban context, the ground floor area situated along the walking direction perpendicular to the Gürtel specially is designed in a special way, as a space continuum with public, urban character, accompanying the flow of pedestrians.
The structure, which was shaped according to urbanistic and architectural requirements is covered by the generous grid of window apertures, that allows for highest flexibiilty on the office levels. Doing so, the monolithic appearance of the structure is reduced in an almost arbitrary way.
The building is clad in bronze-coloured, perforated aluminium panels. The underlying thermal isolation is wrapped in a black foil, the understructure covered in black as well. Thus, a harsh contrast between the twinkling surface of the eloxated aluminium panels and the black underground is created. The perforation of the panels adds an extensive pattern to the structure, which makes up for different Moiré effects, due to the oberserver’s point of view.
Client: Neue Heimat Gemeinnützige Wohnungs- und Siedlungsgesellschaft + at home Immobilien GmbH, 1080 Wien
Space allocation: 4,150 sq.m. usable office area on 10 floors, 1,120 sq.m. residential area on 3 floors, 53 parking places on 3 floors.
Address: Hernalser Gürtel 1, 1170 Wien
Team: Casper G. Zehner & Benjamin Konrad (project management), Alex Dworschak, Christoph Ebner, Valentin Hofer, Stefanie Klocke, Alexander Masching, Lisa Posch, Verena Profanter, Achim Reese, Robert Riegler, Sandro Ruiu, Manuel Schloz, Elisabeth Weber
Structural consultant: Spirk & Partner, Wien
Building physics: Günther Veit, Klosterneuburg
Mechanical consultant: Ing.Jauk KG, Neumarkt i.M.
Structural fire protection: BFBU, Schwechat
Visualization: schreinerkastler
Planning and building period: 2007 – 2014
Photos: Hertha Hurnaus
Awarded Aluminum Architecture Prize 2016
