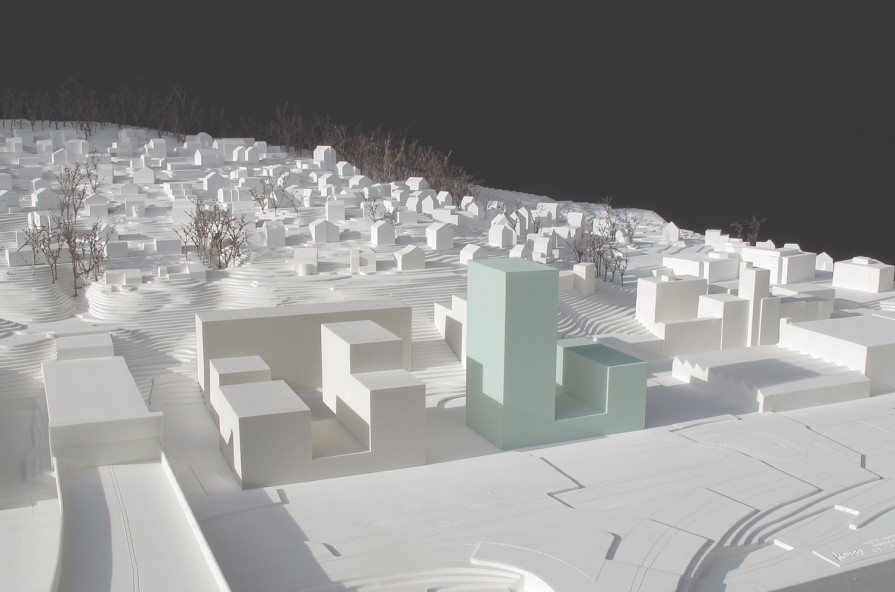eichhof B
In 2010, we won an invited urban design competition for the development of the former brewery site in Kriens, on the city border with Lucerne in Switzerland. The 30,000 m² site is characterized by an extremely heterogeneous environment: the bottling plant of a brewery to the east, the busy Langesägestraße to the south, an enclosed elevated highway to the west, and the Sonnenberg housing development to the north.
The target was a gross floor area above ground of approx. 58,500 m². Of this, approximately 73% was to be proposed for residential uses and 27% for non-residential uses. Further objectives of the competition were a high diversity of uses, the highest urban as well as ecological qualities and a wide range of circulation options through the new neighbourhood.
Due to a change in the use profile and objections from local residents, we revised the project in the following years. After the adoption of the development plan by the municipal council in 2014, further objections by neighbours, it became legally binding in 2019. Since 2020, the buildings have been planned by Gigon Guyer, Stücheli Architekten and pool Architektur. Construction of the buildings began in 2022 and will be completed in 2025.
At the center of this neighbourhood development is a car-free square. It forms the central connecting element between the hillside single-family homes and Langsägestraße. It also offers a wide variety of recreational spaces and qualities for all age groups. All functions and building entrances relevant to the neighbourhood are oriented towards this square.
Four building ensembles are grouped around this square. Their spatial staggering creates a multifaceted public outdoor space and high-quality living and working spaces.
All public functions and buildings are oriented towards Langesägestraße: the Office for Economic Affairs, Labor and Social Affairs and a large number of commercial, recreational and service areas in the base zone of Baufeld B. The upper floors of Baufeld B will be used as a public space. The upper floors of development area B and development areas C and D are reserved for residential use.
SITE B – Status submission
Our office was commissioned with the planning of the apartment & commercial building on construction site B until submission. The remaining planning phases were carried out by Stücheli Architekten.
Baufeld B is located at the southeast corner of the Eichhof West site. Above the three-storey building base, two high-rise buildings develop in accordance with the development plan. The building in between has 3 floors above ground. The building has two basement levels with a direct connection to the two-story underground parking garage of the site.
PROGRAM/STRUCTURE
The first floor is reserved for public use. Towards the central square in the west and towards the inner courtyard in the north, there is a partially two-storey restaurant area.
In the connecting base building, flexibly divisible and usable commercial areas are available on the 1st and 2nd floors. An atrium is cut into the building volume to improve the lighting situation of the interior areas.
The levels from the 3rd floor upwards are reserved exclusively for residential use. There are 103 apartments in total. Each apartment has a private outdoor area in the form of a loggia cut into the building volume.
FACADE
The appearance of the building is characterized by its precise, cubic design, the balanced distribution of the building volumes and the different heights of the individual components. This appearance is strengthened by the uniform, clearly structured façade that extends across all frontages.
The main elements of the façade are the horizontally encircling window & parapet bands and the frames made of light gold anodized aluminum sheets inserted in the area of the window bands. The spandrel bands are covered with gray-tinted, frameless thin-film photovoltaic modules with a frosted surface.
All parts of the window construction visible from the outside are made of anthracite-colored layered aluminum with a matte surface. At the edges of the building, pilaster strips form open corner elements in the area of the window bands, thus emphasizing the clearly cut cubature of the building structure. Light-gold coated aluminum venetian blinds serve as shading systems. The loggias are shaded by textile vertical awnings whose colorful design accentuates the overall appearance.
urban planning competition – 1st prize
address: Langsägestrasse, 6010 Kriens, CH
program: Apartment- & commercial building
client: BVK Immobilien AG, Zurich
general planning: S+B Baumanagement, Winterthur
technical installation planning: Polke Ziege von Moos AG, Zurich
structural design & building physics: Basler & Hofmann AG, Zurich
electrical planning: Thomas Lüem Parner AG, Baar
fire protection: HKG Consulting, Aarau
landscape planning: SKK AG, Wettingen
team: Casper G. Zehner, Lisa Posch, Lea Soltau, Lisa Lamberty, Akram Hilal, Helmuts Kaugers, Maria Pernegger
general planning: 2010 – 2019
object planning: 2019 – 2022
