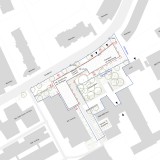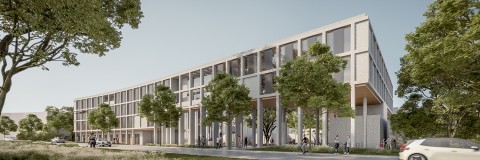ccg
URBAN DESIGN
The proposed building is defined by a multitude of demands and impacts of its surroundings:
• The building reacts to the high-quality stock of trees worthy of protection.
• In order to avoid a harsh barrier to the street the building is lifted up by half a story. This way, the building acts like a transparent filter and the transitions between the different areas are fluent.
• The building follows the slightly curved street and reacts with its height of 16 meters to the surrounding buildings.
ARCHITECTURE
The outer appearance of the building is characterised by a sturdy, three dimensional concrete structure. Wooden window frames with photovoltaic elements in between add to the multi textured overall look.
PROGRAM
The building is accessed by three vertical circulation cores. The one in the center part of the building is used by the employees and students of IAK, the one on the East by the users of SGS. The partner offices as well as the “Joint Research Center” is accessed directly from the Sandgasse. The staircase in the West is used for emergency evacuation and internal communication.
realization competition, 3. prize
Client: BIG Bundesimmobiliengesellschaft m.b.H., Unternehmensbereich Universitäten
address: Sandgasse, 8010 Graz
program: extension of the Graz University of Technology Campus Inffeldgasse with the „Cybersecurity Campus Graz“
5.560m² BGF
landscape design: rajek barosch landschaftsarchitektur
structural planning: Werkraum Ingenieure ZT GmbH
technical installation planning: teamgmi Ingenieurbüro GmbH
fire prevention planning: Röhrer Bauphysik
team: Lisa Lamberty, Helmuts Kaugers, Akram Hilal
planning period: August-September 2022


