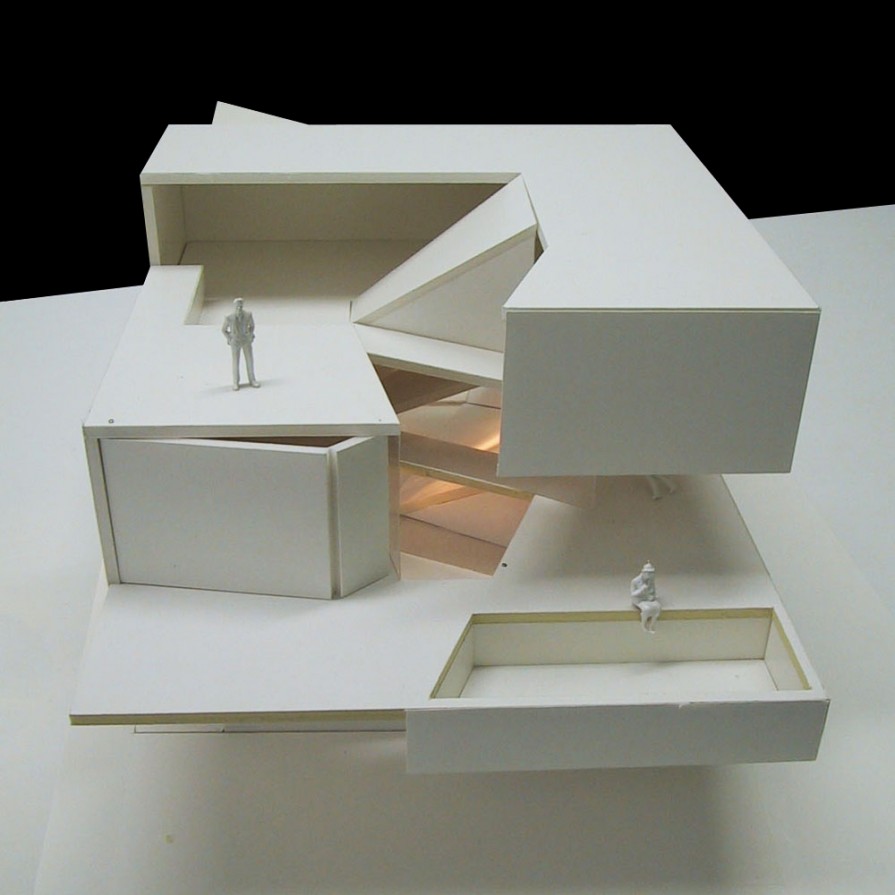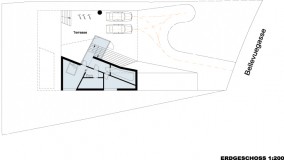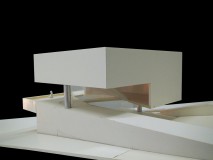belle
A steep southward slope in the north of Vienna. Thereupon a narrow plot, wedged by uninhibited but very obtrusive neighboring houses. The clients’ aim was a building with a lot of space for two people, for works of art and wine. The result is a deformed block. It leaves little to look inside, but a lot from there into the environment. A block, which faces the environment, looks repellent. Through deliberate deformations, he opens his inner being to the garden and light.
The access terrace is sheltered from the slope and leads the arriving under the house to the south on the entrance terrace. The motorized visitors move downwards, depending on the slope, to the covered parking spaces. A wide staircase leads to the entrance terrace. Below you will find wine cellars, fitness studio and guest rooms. After crossing the access bridge and entering the living area, the hard edges and edges of the block blur. Three building wings in and from different heights form an incised courtyard. Around the farm there are open spaces with various qualities, loggias, terraces, balconies.
The degree of privacy is increasing. Starting at the living, cooking and exhibition area, the path leads past the work room and the fireplace room through the cupboard into the bedroom and ends in the outdoor bathtub.


