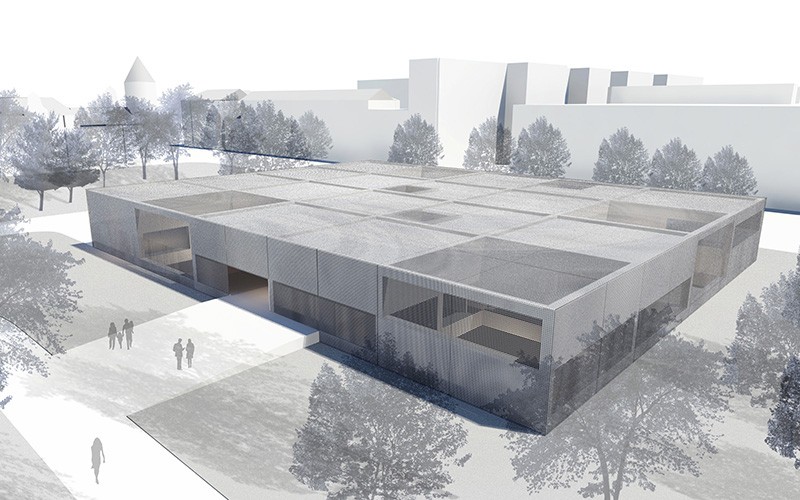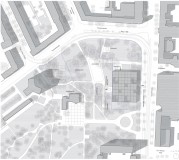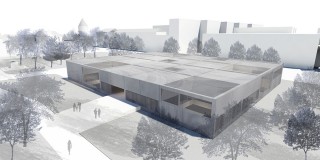bauhaus
The Museum in the Clearing
The new Bauhaus Museum Dessau refers in its positioning and dimensioning to both the surrounding natural environment as well as to the urban structure of the neighbouring area. The City Park provides the framework for the new building: the museum occupies a currently almost treeless glade, its height is based on the surrounding trees.The museum is not obstructing the passage for the city users but observes the existing lines of movement of the surrounding streets: the streetscape of Ratsgasse is kept free and the existing access routes from the Antoinettenstraße and the South Vorpark are continued.
Entrance Area
The exhibition area with its space frame is slightly raised from the surrounding outdoor space and contains the entrance foyer, the area for museums eduction as well as the café-/shop-area and that are directly connected to the park.The foyer connects the different usages and allows views to the surrounding park but also into the underlying exhibition space. The workshop and podium area can easily be connected through the intermediate atrium zone.
Exhibition Space
The hall is column-free and thus enables all contemporary exhibition formats and all kinds of different design varieties. The light funnels pierce through the ground floor area and allows both outlooks and insights . The controlled daylight management allows consideration on the sensitive showpieces.
Client: Stiftung Bauhaus Dessau
Space allocation: 3.901m² usable area, 5.030m² gross floor area
Location: City Park Dessau, Corner Friedrichstraße – Kavalierstraße, Germany
Team: Benjamin Konrad, Emina Delalic, Caspar G. Zehner, Valentin Hofer
Planning period: April 2015


