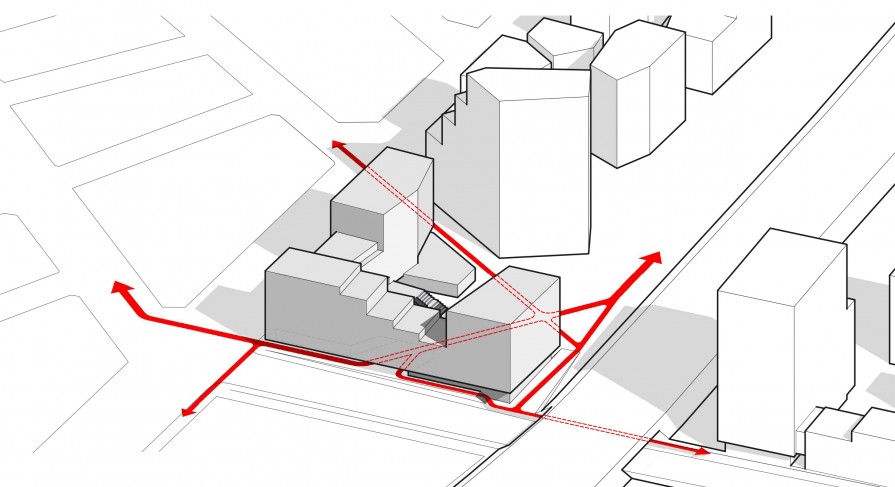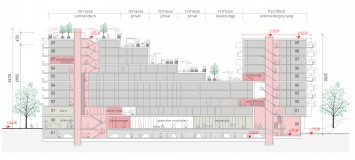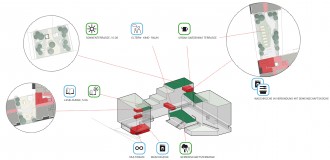am tabor
URBAN DESIGN
The polygonal sections of the building arise from the arrangement of the stairwells, are based on the typology of the neighboring buildings in the north and result in optimally aligned and tailored residential units. The stepping of the southern wing of the building can be read as a relational reference to the terracing of the high-rise building in the north and, in conjunction with the grading of heights on Nordbahnstrasse – specified in the development plan – creates a differentiated building contour and high-quality, communal and private terrace areas.
The external appearance develops from a dual design of the building fronts: calm outside and lively inside. In this way, the structure appears calm and reserved towards the public space. On the inside fronts, the private open spaces protrude as balconies in front of the facade and vary in location and dimensions. This creates optimally illuminated private open spaces with diverse visual relationships.
The naturally lighted access zones form a spatially diverse semi-public space with numerous views of the surrounding area. In addition, the access to communal rooms and communal terraces is expanded and opening up.
FLOW – NETWORKING – BASE ZONE
The “Freie Mitte / free center” is led deep into the interior of the building site and forms a green place to stay. In order to reinforce the public character of this open space, the southern component is partially elevated. Together with a wide passage, this creates a generous passage between “Freie Mitte” and the corner of Nordbahnstrasse / Am Tabor. Along this path there are variously usable commercial areas, house entrances and the multifunctional room with cinema for the house community. In particular, the small-scale commercial areas oriented towards the passage guarantee a lively ground floor zone and, together with the wide and generously landscaped outside staircase, prevent inanimate areas of the façade of the sales areas oriented towards Nordbahnstrasse.
FOCUS ON SOCIAL SUSTAINABILITY
A good house community can support each other with challenges in everyday life.
A meaningful mix and a good coexistence of people in different life situations is envisaged, the establishment of neighborhood networks from the beginning on, the associated identification as a house community as well as the creation of retreat and action spaces outside of one’s own apartment.
Client: Heimbau Gemeinnützige Bau-, Wohnungs- und Siedlungsgenossenschaft reg. Gen.m.b.H., 1150 Vienna
Landscape Design: Carla Lo Landschaftsarchitektur, 1030 Wien
Program: 30.042 sq.m. gross floor area
Adress: Am Tabor – Nordbahnstrasse
Team: Casper G. Zehner
Planning period: July– August 2019


